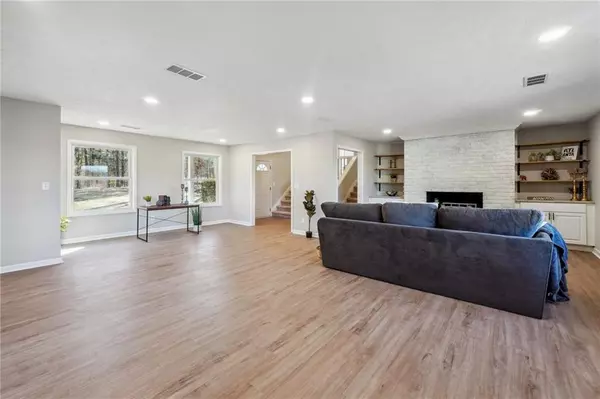For more information regarding the value of a property, please contact us for a free consultation.
5025 Nebo RD Hiram, GA 30141
Want to know what your home might be worth? Contact us for a FREE valuation!

Our team is ready to help you sell your home for the highest possible price ASAP
Key Details
Sold Price $550,000
Property Type Single Family Home
Sub Type Single Family Residence
Listing Status Sold
Purchase Type For Sale
Square Footage 5,240 sqft
Price per Sqft $104
MLS Listing ID 7333612
Sold Date 10/01/24
Style Ranch,Traditional,Other
Bedrooms 5
Full Baths 3
Half Baths 1
Construction Status Updated/Remodeled
HOA Y/N No
Originating Board First Multiple Listing Service
Year Built 1984
Annual Tax Amount $3,735
Tax Year 2022
Lot Size 2.000 Acres
Acres 2.0
Property Description
WOW! Complete renovation on a private 2 Acre lot! This AMAZING Ranch on a Full Finished Walk-out Basement is a Family and Entertainers Dream!! All NEW Windows, HVAC Systems, Flooring, Plumbing, Electrical, Roof, Kitchen, Baths, Doors, Higher End Lighting and Ceiling Fans, Neutral Paint Inside/Out and New Stainless Appliances including Wine Cooler in the Kitchen! 3 Bedrooms and 2 ½ Baths on the main with a huge Wood Burning Fireplace. There are 2 Additional Bedrooms and Full Bath with another Wood Burning Fireplace in the Terrace Level! Oversized 2 Car Garage with more than Ample additional parking in the driveway. Level Front and Backyard with plenty of room for an amazing garden or pool! 5K Landscape Bonus (towards closing costs) for Spring Planting!
Location
State GA
County Paulding
Lake Name None
Rooms
Bedroom Description Other
Other Rooms Other
Basement Daylight, Exterior Entry, Finished, Finished Bath, Full
Main Level Bedrooms 3
Dining Room Separate Dining Room, Other
Interior
Interior Features Entrance Foyer 2 Story, Walk-In Closet(s), Other
Heating Central, Other
Cooling Ceiling Fan(s), Central Air, Other
Flooring Carpet, Ceramic Tile, Vinyl
Fireplaces Number 2
Fireplaces Type Basement, Brick, Family Room, Living Room
Window Features Double Pane Windows
Appliance Dishwasher, Electric Range, Microwave, Refrigerator
Laundry Laundry Room, Main Level, Mud Room, Sink
Exterior
Exterior Feature Rear Stairs, Private Entrance
Parking Features Attached, Driveway, Garage
Garage Spaces 2.0
Fence None
Pool None
Community Features None
Utilities Available Cable Available, Electricity Available, Underground Utilities, Water Available
Waterfront Description None
View Trees/Woods
Roof Type Composition,Shingle
Street Surface Paved
Accessibility None
Handicap Access None
Porch Covered, Deck, Patio, Rear Porch
Private Pool false
Building
Lot Description Front Yard, Private, Wooded, Other
Story Multi/Split
Foundation See Remarks
Sewer Septic Tank
Water Public
Architectural Style Ranch, Traditional, Other
Level or Stories Multi/Split
Structure Type HardiPlank Type,Stucco
New Construction No
Construction Status Updated/Remodeled
Schools
Elementary Schools Sam D. Panter
Middle Schools J.A. Dobbins
High Schools Hiram
Others
Senior Community no
Restrictions false
Tax ID 007846
Special Listing Condition None
Read Less

Bought with Keller Williams Realty Atl Perimeter




