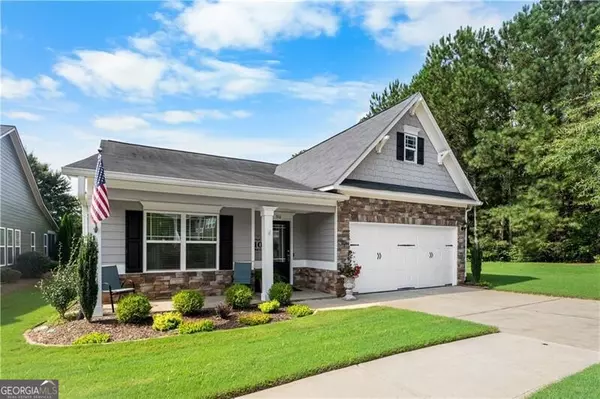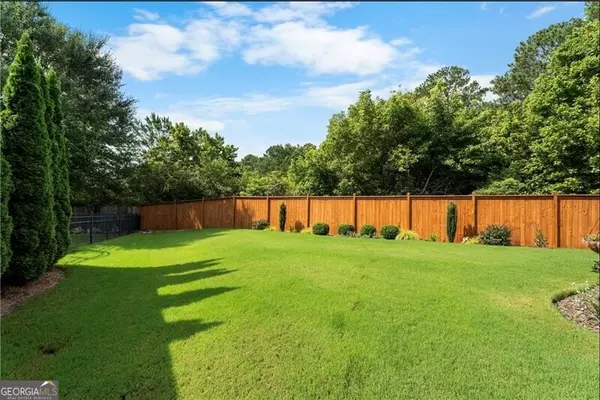For more information regarding the value of a property, please contact us for a free consultation.
310 Argyle Canton, GA 30115
Want to know what your home might be worth? Contact us for a FREE valuation!

Our team is ready to help you sell your home for the highest possible price ASAP
Key Details
Sold Price $450,000
Property Type Single Family Home
Sub Type Single Family Residence
Listing Status Sold
Purchase Type For Sale
Square Footage 1,612 sqft
Price per Sqft $279
Subdivision Harmony On The Lakes
MLS Listing ID 10350378
Sold Date 10/04/24
Style Traditional
Bedrooms 3
Full Baths 2
HOA Y/N Yes
Originating Board Georgia MLS 2
Year Built 2015
Annual Tax Amount $906
Tax Year 2023
Lot Size 7,405 Sqft
Acres 0.17
Lot Dimensions 7405.2
Property Description
Meticulously cared for STEP LESS Ranch in the highly sought-after Harmony on the Lakes! As you arrive into this beautiful neighborhood, you are surrounded by gorgeous landscaping and incredible curb appeal! The welcoming entry flows to open floor plan with tons of natural light and is perfect for entertaining! The Kitchen features white cabinets, gas range, granite countertops, large breakfast bar and a walk-in pantry with tons of storage-it is open to a large Dining Room, eat-in Kitchen area, and Living Room with gas fireplace. Easy access from the main living area to the flat, landscaped Backyard with true privacy to the side and back-gardener's dream! The oversized Primary Suite features a step less shower, double vanity, white cabinets, and a walk-in closet. Two secondary bedrooms anchor the guest bathroom with shower/tub combo. There is plenty of storage in the deep 2-car garage. Laundry is conveniently located to the garage and living area. Harmony on the Lakes features 2 lakes, a playground, basketball court, pickleball courts, tennis courts, pool, clubhouse and sidewalk-lined streets for your evening strolls! This was definitely planned with Community in mind! Conveniently located to local shops and stores!
Location
State GA
County Cherokee
Rooms
Basement None
Interior
Interior Features Master On Main Level, Split Bedroom Plan, Walk-In Closet(s)
Heating Central, Natural Gas
Cooling Ceiling Fan(s), Central Air, Electric
Flooring Carpet
Fireplaces Number 1
Fireplaces Type Gas Starter, Living Room
Equipment Satellite Dish
Fireplace Yes
Appliance Dishwasher, Disposal, Gas Water Heater, Microwave
Laundry Other
Exterior
Exterior Feature Garden
Parking Features Attached, Garage, Garage Door Opener
Fence Back Yard, Wood
Community Features Clubhouse, Lake, Park, Pool, Sidewalks, Street Lights, Tennis Court(s), Walk To Schools, Near Shopping
Utilities Available Cable Available, Electricity Available, High Speed Internet, Natural Gas Available, Phone Available, Sewer Available, Water Available
View Y/N No
Roof Type Composition
Garage Yes
Private Pool No
Building
Lot Description Corner Lot, Level
Faces GPS Friendly
Foundation Slab
Sewer Public Sewer
Water Public
Structure Type Stone
New Construction No
Schools
Elementary Schools Indian Knoll
Middle Schools Dean Rusk
High Schools Sequoyah
Others
HOA Fee Include Reserve Fund,Swimming,Tennis
Tax ID 15N19B 380
Acceptable Financing Cash, Conventional, FHA, VA Loan
Listing Terms Cash, Conventional, FHA, VA Loan
Special Listing Condition Resale
Read Less

© 2025 Georgia Multiple Listing Service. All Rights Reserved.




