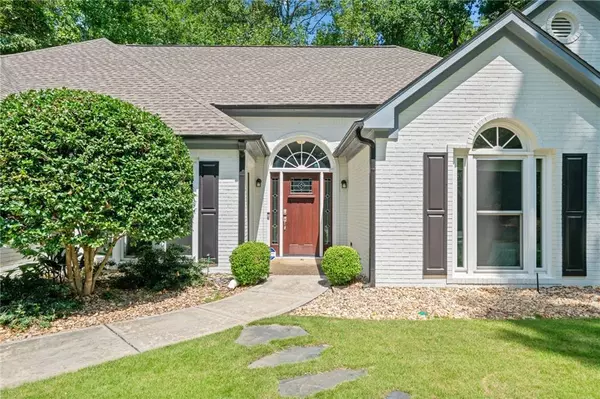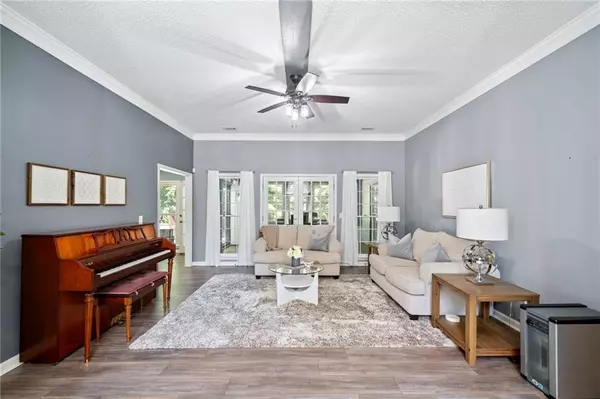For more information regarding the value of a property, please contact us for a free consultation.
193 Colonial DR Woodstock, GA 30189
Want to know what your home might be worth? Contact us for a FREE valuation!

Our team is ready to help you sell your home for the highest possible price ASAP
Key Details
Sold Price $580,000
Property Type Single Family Home
Sub Type Single Family Residence
Listing Status Sold
Purchase Type For Sale
Square Footage 2,518 sqft
Price per Sqft $230
Subdivision Eagle Watch
MLS Listing ID 7444717
Sold Date 10/02/24
Style Ranch,Traditional
Bedrooms 3
Full Baths 2
Half Baths 1
Construction Status Resale
HOA Fees $977
HOA Y/N Yes
Originating Board First Multiple Listing Service
Year Built 1990
Annual Tax Amount $897
Tax Year 2023
Lot Size 0.359 Acres
Acres 0.3595
Property Description
Welcome to this fabulous, move-in-ready gem located in the highly sought-after Eagle Watch community in Towne Lake, Woodstock, GA! This stunning 3-bedroom, 2-bathroom stepless ranch offers 2,518 sq. ft. of beautifully remodeled living space, thoughtfully updated in 2017 to meet all your modern needs.
Step inside to discover a bright and airy floor plan with a seamless open concept that effortlessly connects the kitchen to the living room. The newly updated kitchen, complete with stainless steel appliances and ample counter space, flows directly into the spacious living area, making it the perfect setup for both everyday living and entertaining. The custom built-in bookshelves in the living room add a touch of elegance and functionality to the space.
This home has been meticulously cared for, featuring new windows, a new roof, and blown-in insulation to ensure energy efficiency and comfort. The new flooring throughout adds a modern touch, while the completely remodeled owner's suite offers a spa-like retreat.
Additional highlights include a walk-in laundry room for convenience, a stone back patio with a retractable awning for outdoor relaxation, and fresh paint on both the exterior and interior, making this home truly turnkey.
Location
State GA
County Cherokee
Lake Name Allatoona
Rooms
Bedroom Description Master on Main,Oversized Master
Other Rooms None
Basement None
Main Level Bedrooms 3
Dining Room Separate Dining Room
Interior
Interior Features High Speed Internet, Permanent Attic Stairs, Walk-In Closet(s)
Heating Central
Cooling Central Air
Fireplaces Number 1
Fireplaces Type Family Room, Gas Log
Window Features Insulated Windows
Appliance Dishwasher, Disposal, Gas Oven, Gas Range, Gas Water Heater, Microwave, Refrigerator
Laundry Laundry Room, Main Level, Sink
Exterior
Exterior Feature Awning(s)
Parking Features Driveway, Garage, Garage Door Opener, Garage Faces Front, Kitchen Level
Garage Spaces 2.0
Fence None
Pool None
Community Features Clubhouse, Fitness Center, Golf, Homeowners Assoc, Near Schools, Playground, Pool, Street Lights, Tennis Court(s)
Utilities Available Cable Available, Electricity Available, Natural Gas Available, Phone Available, Sewer Available, Underground Utilities, Water Available
Waterfront Description None
Roof Type Shingle
Street Surface Concrete
Accessibility None
Handicap Access None
Porch Patio
Private Pool false
Building
Lot Description Back Yard, Front Yard, Landscaped, Level, Wooded
Story One
Foundation Slab
Sewer Public Sewer
Water Public
Architectural Style Ranch, Traditional
Level or Stories One
Structure Type Brick Front,HardiPlank Type
New Construction No
Construction Status Resale
Schools
Elementary Schools Bascomb
Middle Schools E.T. Booth
High Schools Etowah
Others
Senior Community no
Restrictions false
Tax ID 15N04E 258
Special Listing Condition None
Read Less

Bought with Keller Williams Realty Partners




