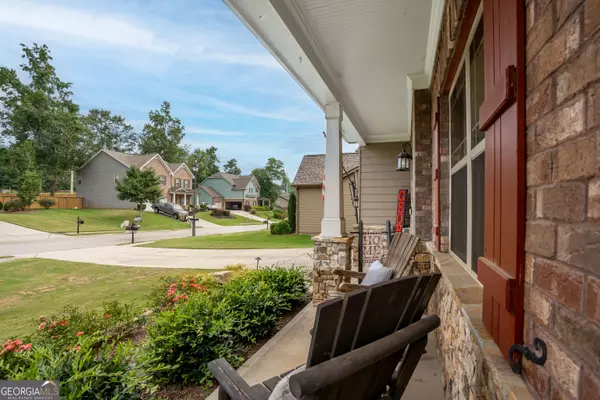For more information regarding the value of a property, please contact us for a free consultation.
2243 Mayors Buford, GA 30519
Want to know what your home might be worth? Contact us for a FREE valuation!

Our team is ready to help you sell your home for the highest possible price ASAP
Key Details
Sold Price $648,700
Property Type Single Family Home
Sub Type Single Family Residence
Listing Status Sold
Purchase Type For Sale
Square Footage 3,804 sqft
Price per Sqft $170
Subdivision Clearwater Plantation
MLS Listing ID 10337569
Sold Date 09/18/24
Style Craftsman
Bedrooms 6
Full Baths 4
HOA Fees $600
HOA Y/N Yes
Originating Board Georgia MLS 2
Year Built 2014
Annual Tax Amount $5,527
Tax Year 2023
Lot Size 0.410 Acres
Acres 0.41
Lot Dimensions 17859.6
Property Description
This expansive Craftsman-style home boasts six large bedrooms and four full bathrooms, perfect for accommodating family, friends and guests. Located in desirable Cherokee Bluff school district. The main level features a guest suite with a full bathroom, ideal for visitors or multi-generational living. Upstairs, you'll find additional spacious bedrooms and baths, including a huge primary suite with a luxurious bathroom. The main level is adorned with beautiful hardwood floors and offers two versatile flex spaces, perfect for a dining room or home office. The gourmet kitchen is a chef's dream, featuring stained cabinets, granite countertops, stainless steel appliances, and a stone fireplace. Enjoy outdoor living with a charming rocking chair front porch and a screened-in back porch complete with a cozy fireplace. The home is set on a huge, lush yard with a flat backyard that backs up to green space, providing privacy and tranquility. The neighborhood offers an array of amenities, including a pool, tennis courts, sidewalks, and streetlights. Conveniently located close to shopping, restaurants, and award-winning schools, this home provides the perfect blend of luxury and convenience.
Location
State GA
County Hall
Rooms
Basement Bath/Stubbed, Daylight, Interior Entry, Exterior Entry, Full
Dining Room Seats 12+
Interior
Interior Features Tray Ceiling(s), Vaulted Ceiling(s), High Ceilings, Double Vanity, Walk-In Closet(s)
Heating Natural Gas
Cooling Ceiling Fan(s), Central Air
Flooring Hardwood, Tile, Carpet
Fireplaces Number 2
Fireplaces Type Family Room, Other, Factory Built, Gas Log
Fireplace Yes
Appliance Dishwasher, Double Oven, Disposal, Microwave
Laundry Upper Level
Exterior
Parking Features Garage
Garage Spaces 2.0
Community Features Clubhouse, Park, Pool, Sidewalks, Street Lights, Tennis Court(s), Walk To Schools, Near Shopping
Utilities Available Underground Utilities, Cable Available, Electricity Available, High Speed Internet, Natural Gas Available, Phone Available, Sewer Available, Water Available
View Y/N No
Roof Type Composition
Total Parking Spaces 2
Garage Yes
Private Pool No
Building
Lot Description Cul-De-Sac, Level, Private
Faces Friendship Road to Clearwater, to left at pool/tennis courts, go to Mayors Way, right. 2243 on left.
Sewer Public Sewer
Water Public
Structure Type Concrete
New Construction No
Schools
Elementary Schools Friendship
Middle Schools Cherokee Bluff
High Schools Cherokee Bluff
Others
HOA Fee Include Other,Swimming,Tennis
Tax ID 15041E000206
Acceptable Financing Cash, Conventional, FHA, VA Loan
Listing Terms Cash, Conventional, FHA, VA Loan
Special Listing Condition Resale
Read Less

© 2025 Georgia Multiple Listing Service. All Rights Reserved.




