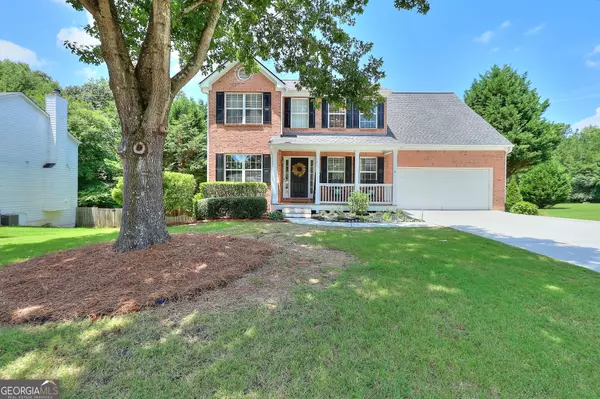For more information regarding the value of a property, please contact us for a free consultation.
978 Shannon Loganville, GA 30052
Want to know what your home might be worth? Contact us for a FREE valuation!

Our team is ready to help you sell your home for the highest possible price ASAP
Key Details
Sold Price $425,000
Property Type Single Family Home
Sub Type Single Family Residence
Listing Status Sold
Purchase Type For Sale
Square Footage 2,736 sqft
Price per Sqft $155
Subdivision The Cove At Bay Creek
MLS Listing ID 10335949
Sold Date 09/30/24
Style Brick/Frame,Traditional
Bedrooms 4
Full Baths 3
Half Baths 1
HOA Fees $450
HOA Y/N Yes
Originating Board Georgia MLS 2
Year Built 2003
Annual Tax Amount $4,379
Tax Year 2023
Lot Size 0.370 Acres
Acres 0.37
Lot Dimensions 16117.2
Property Description
Welcome to this beautifully renovated home, boasting 4 spacious bedrooms and 3.5 luxurious baths. The open kitchen seamlessly flows into the living area, creating a perfect space for gathering and entertaining. A separate dining room and an office space offer additional comfort and functionality. The finished basement features its own studio apartment with kitchen, living room and full bath, making it ideal for guests or multi generational living. Step outside to a large deck overlooking a fenced-in backyard, perfect for outdoor activities and relaxation. Wind down from a long day in the spacious hot tub. This home is a blend of elegance and convenience, designed to meet all your needs. You will feel the love that made this house a home.
Location
State GA
County Gwinnett
Rooms
Other Rooms Shed(s)
Basement Finished Bath, Daylight, Exterior Entry, Finished
Dining Room Separate Room
Interior
Interior Features Double Vanity, Separate Shower, Soaking Tub
Heating Central, Natural Gas
Cooling Central Air, Electric
Flooring Laminate, Tile, Vinyl
Fireplaces Number 1
Fireplaces Type Family Room, Wood Burning Stove
Equipment Satellite Dish
Fireplace Yes
Appliance Dishwasher, Disposal, Gas Water Heater, Microwave, Stainless Steel Appliance(s)
Laundry In Kitchen
Exterior
Exterior Feature Garden
Parking Features Garage, Garage Door Opener, Kitchen Level, Parking Pad
Fence Fenced
Pool Pool/Spa Combo
Community Features Pool, Tennis Court(s)
Utilities Available Cable Available, Electricity Available, Natural Gas Available, Phone Available
View Y/N No
Roof Type Other
Garage Yes
Private Pool Yes
Building
Lot Description Level, Private
Faces From Grayson Hwy. Take Ozora. Right on Shannon Rd. 978 Shannon Road is on your right.
Foundation Slab
Sewer Public Sewer
Water Public
Structure Type Concrete
New Construction No
Schools
Elementary Schools W J Cooper
Middle Schools Mcconnell
High Schools Archer
Others
HOA Fee Include Management Fee,Swimming,Tennis
Tax ID R5194 189
Security Features Smoke Detector(s)
Special Listing Condition Resale
Read Less

© 2025 Georgia Multiple Listing Service. All Rights Reserved.




