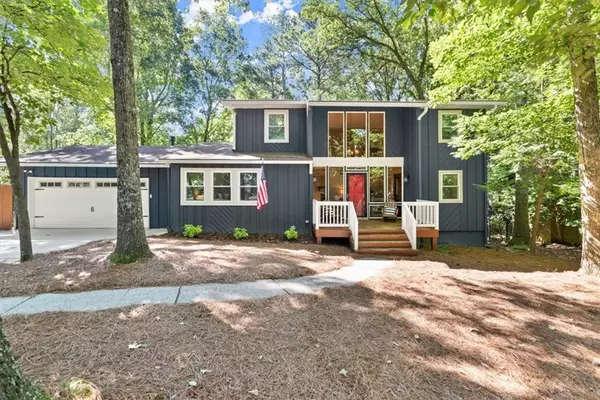For more information regarding the value of a property, please contact us for a free consultation.
2135 Six Branches DR Roswell, GA 30076
Want to know what your home might be worth? Contact us for a FREE valuation!

Our team is ready to help you sell your home for the highest possible price ASAP
Key Details
Sold Price $670,000
Property Type Single Family Home
Sub Type Single Family Residence
Listing Status Sold
Purchase Type For Sale
Square Footage 4,404 sqft
Price per Sqft $152
Subdivision Martins Landing
MLS Listing ID 7441932
Sold Date 09/27/24
Style Contemporary,Traditional
Bedrooms 5
Full Baths 3
Half Baths 1
Construction Status Resale
HOA Fees $65
HOA Y/N Yes
Originating Board First Multiple Listing Service
Year Built 1975
Annual Tax Amount $6,206
Tax Year 2023
Lot Size 0.362 Acres
Acres 0.3623
Property Description
This one has it all - large windows, arched doorways, updated kitchen, and a wrap around deck! Situated in beautiful Martin's Landing, this impressive home features a comfortable spacious layout, beautiful finishes, and a back yard perfect for entertaining. You are welcomed into the home by a two-story foyer accented by beautiful wood floors. To your left there is a main floor bedroom, which could easily double as an office or flex space. To your right is a cozy living room space that opens to the great room. Walking through to the heart of the home, the great room includes an open concept dining area, fireplace, and access to the deck. The kitchen is exquisitely appointed with modern two-tone cabinets, tile backsplash, drop zone from the garage, and sliding doors to the deck. There are ample cabinets and stainless steel appliances, including a brand new electric cook top. The large laundry room off the kitchen looks straight out of Pinterest in it's styling. Off the great room is a sun room with a vaulted ceiling and it is drenched in natural light - it will be the perfect place for your morning coffee. The large owner's suite on the upper level includes a walk-in closet, large vanity, and oversized shower. Rounding out the upper level are 2 additional bedrooms and another full bath complete with a claw foot tub and tiled shower. The basement rec room will be the perfect hangout for friends or family. And there is another bedroom and with an accompanying full bath. The basement opens onto a covered patio and firepit area. You will spend countless hours on the wrap around deck, taking in the beauty of the wooded view or entertaining. The .36 acre lot is fully enclosed with a fence and is perfect for hosting backyard BBQs. Added bonus - check out the workshop just off the patio! The ML HOA is an amazing value with amenities galore – including a 55 acre lake and 4 miles of trails, 3 pools, 15 tennis/pickleball courts, playgrounds, and the River Lodge clubhouse on the Chattahoochee River. Plus, Martin's Landing has easy access to GA 400, and is a short drive to Historic Downtown Roswell, Downtown Alpharetta, North Point Mall, Avalon, and the North Springs Marta Train Station.
Location
State GA
County Fulton
Lake Name None
Rooms
Bedroom Description Oversized Master
Other Rooms None
Basement Exterior Entry, Finished, Finished Bath, Full, Interior Entry, Walk-Out Access
Main Level Bedrooms 1
Dining Room Great Room, Open Concept
Interior
Interior Features Entrance Foyer 2 Story, Recessed Lighting, Walk-In Closet(s)
Heating Central, Forced Air
Cooling Ceiling Fan(s), Central Air
Flooring Carpet, Ceramic Tile, Hardwood
Fireplaces Number 1
Fireplaces Type Gas Starter, Great Room, Raised Hearth, Stone
Window Features Insulated Windows
Appliance Dishwasher, Disposal, Dryer, Electric Cooktop, Electric Oven, Gas Water Heater, Microwave, Range Hood, Refrigerator, Washer
Laundry Electric Dryer Hookup, Laundry Room, Main Level
Exterior
Exterior Feature Private Yard, Rain Gutters
Parking Features Garage, Kitchen Level, Level Driveway
Garage Spaces 2.0
Fence Back Yard
Pool None
Community Features Clubhouse, Fishing, Homeowners Assoc, Lake, Near Schools, Near Trails/Greenway, Pickleball, Playground, Pool, Swim Team, Tennis Court(s)
Utilities Available Cable Available, Electricity Available, Natural Gas Available, Phone Available, Sewer Available, Water Available
Waterfront Description None
View Trees/Woods
Roof Type Composition,Shingle
Street Surface Paved
Accessibility None
Handicap Access None
Porch Covered, Deck, Front Porch, Wrap Around
Private Pool false
Building
Lot Description Back Yard, Front Yard, Landscaped, Private, Wooded
Story Two
Foundation Concrete Perimeter
Sewer Public Sewer
Water Public
Architectural Style Contemporary, Traditional
Level or Stories Two
Structure Type Wood Siding
New Construction No
Construction Status Resale
Schools
Elementary Schools Esther Jackson
Middle Schools Holcomb Bridge
High Schools Centennial
Others
HOA Fee Include Reserve Fund,Swim,Tennis
Senior Community no
Restrictions false
Tax ID 12 255106280055
Special Listing Condition None
Read Less

Bought with Robert Slack LLC




