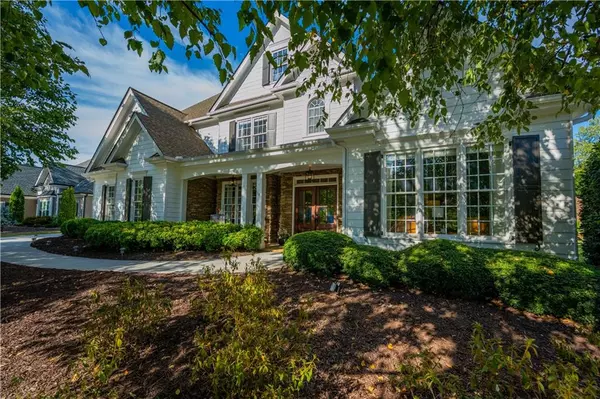For more information regarding the value of a property, please contact us for a free consultation.
1940 Silverstone DR Lawrenceville, GA 30045
Want to know what your home might be worth? Contact us for a FREE valuation!

Our team is ready to help you sell your home for the highest possible price ASAP
Key Details
Sold Price $560,000
Property Type Single Family Home
Sub Type Single Family Residence
Listing Status Sold
Purchase Type For Sale
Square Footage 3,399 sqft
Price per Sqft $164
Subdivision The Falls At Northcliff
MLS Listing ID 7450841
Sold Date 09/26/24
Style Craftsman
Bedrooms 4
Full Baths 3
Half Baths 1
Construction Status Updated/Remodeled
HOA Fees $675
HOA Y/N Yes
Originating Board First Multiple Listing Service
Year Built 2000
Annual Tax Amount $5,275
Tax Year 2023
Lot Size 0.340 Acres
Acres 0.34
Property Description
You will fall in love with this absolutely stunning home in The Falls At Northcliff. Located within a few minutes of downtown Lawrenceville and in the Archer High School district, you will be hard pressed to find a better location. As you enter the double doors at the front entrance, you will notice the attention to detail the current owners put into the overhaul of this home. Off the foyer you have the piano room with ample sitting space as well as the formal dinning room that has been set up to use as a second home office. Beyond the foyer you will access the upstairs to the left. There you will have a large spare bedroom that has a fully remodeled en-suite bath. Down the hall there are two additional spare bedrooms that share a jack-and-jill bathroom. Back downstairs you will continue into the oversized master bedroom on the main level that offers a private owners space with natural light. The owners en-suite bathroom has been beautifully remodeled with tile floors and a large, walk in tile shower. Continuing back into the living space you will love the tall ceilings in as well as the custom built-ins that are on either side of the stone fireplace. The kitchen is equipped with granite counter tops as well as a stainless steel double oven and a gas cooktop. Additionally, there is a half bath and laundry room with a prep sink off of the kitchen area. Next to the kitchen is a second office space that has been added with a beautiful sliding door. Walking out onto your rear patio, the stone pavers and covered porch are perfect for enjoying your family evenings in your fenced in, white picket fence back yard!
Location
State GA
County Gwinnett
Lake Name None
Rooms
Bedroom Description Master on Main
Other Rooms None
Basement None
Main Level Bedrooms 1
Dining Room Separate Dining Room
Interior
Interior Features Double Vanity, Entrance Foyer, High Ceilings 9 ft Main, Walk-In Closet(s)
Heating Central, Natural Gas
Cooling Central Air, Electric
Flooring Hardwood
Fireplaces Number 1
Fireplaces Type Factory Built, Family Room
Window Features Insulated Windows
Appliance Gas Cooktop, Gas Oven, Gas Range
Laundry In Hall, Laundry Room
Exterior
Exterior Feature Other
Parking Features Garage
Garage Spaces 2.0
Fence Back Yard, Fenced
Pool None
Community Features Homeowners Assoc, Pool, Sidewalks, Street Lights, Tennis Court(s)
Utilities Available Natural Gas Available, Sewer Available, Water Available
Waterfront Description None
View Other
Roof Type Composition
Street Surface Asphalt
Accessibility None
Handicap Access None
Porch Covered, Front Porch
Private Pool false
Building
Lot Description Back Yard, Landscaped
Story Two
Foundation Slab
Sewer Public Sewer
Water Public
Architectural Style Craftsman
Level or Stories Two
Structure Type Wood Siding
New Construction No
Construction Status Updated/Remodeled
Schools
Elementary Schools Lovin
Middle Schools Mcconnell
High Schools Archer
Others
Senior Community no
Restrictions false
Tax ID R5203 173
Special Listing Condition None
Read Less

Bought with Keller Williams Realty Atlanta Partners




