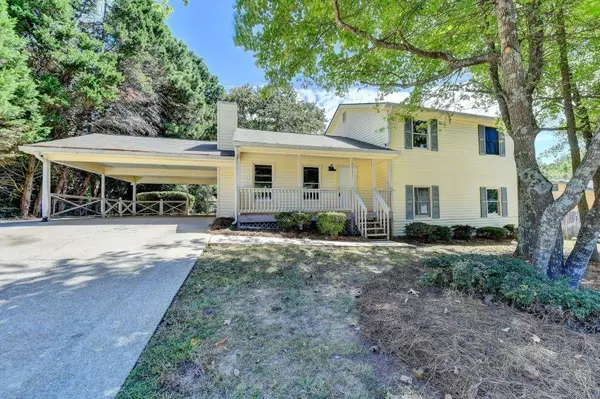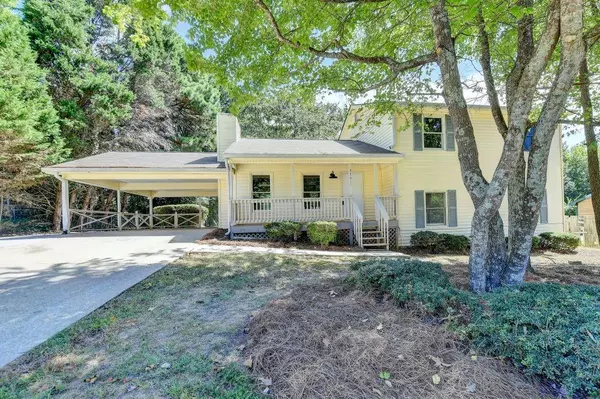For more information regarding the value of a property, please contact us for a free consultation.
2741 Tybee DR Buford, GA 30519
Want to know what your home might be worth? Contact us for a FREE valuation!

Our team is ready to help you sell your home for the highest possible price ASAP
Key Details
Sold Price $352,000
Property Type Single Family Home
Sub Type Single Family Residence
Listing Status Sold
Purchase Type For Sale
Square Footage 2,589 sqft
Price per Sqft $135
Subdivision Habersham Hills
MLS Listing ID 7446557
Sold Date 09/27/24
Style Traditional
Bedrooms 5
Full Baths 2
Construction Status Updated/Remodeled
HOA Y/N No
Originating Board First Multiple Listing Service
Year Built 1985
Annual Tax Amount $4,794
Tax Year 2024
Lot Size 0.610 Acres
Acres 0.61
Property Description
Available immediately and move in ready!. Great for both investors and owner occupants. 5BR/2BA split level home on 1/2 acre+ lot. Recent renovations include new granite counters, all interior walls, trim and cabinets freshly painted, all lights switches, electrical outlets and smoke detectors brand new, all new lighted ceiling fans in bedrooms & new carpet throughout. Interior professionally cleaned. Exterior pressure washed and fresh mulch added to yard. Finished basement boasts 2 bedrooms and another large finished flex area great for home office/playroom/2nd living area etc. Rocking chair front porch. Huge level fenced back yard great for cookouts with room for pool/garden/playset etc. Right around the corner from I-85, Mall of GA, Outlook Gwinnett outdoor mall and many other shopping, dining, parks & recreation areas. NO HOA! NO RENTAL RESTRICTIONS!
Location
State GA
County Gwinnett
Lake Name None
Rooms
Bedroom Description Roommate Floor Plan,Split Bedroom Plan
Other Rooms None
Basement Daylight, Exterior Entry, Finished
Dining Room Open Concept
Interior
Interior Features Disappearing Attic Stairs, Walk-In Closet(s)
Heating Central, Natural Gas
Cooling Ceiling Fan(s), Central Air
Flooring Carpet, Ceramic Tile, Laminate
Fireplaces Number 1
Fireplaces Type Factory Built, Family Room, Gas Starter
Window Features Double Pane Windows
Appliance Dishwasher, Electric Range, Gas Water Heater, Refrigerator
Laundry Electric Dryer Hookup, Laundry Room, Lower Level
Exterior
Exterior Feature Garden, Private Entrance, Private Yard
Parking Features Carport, Driveway, Kitchen Level, Level Driveway
Fence Back Yard, Chain Link, Fenced
Pool None
Community Features None
Utilities Available Cable Available, Electricity Available, Natural Gas Available, Phone Available, Sewer Available, Underground Utilities, Water Available
Waterfront Description None
View Other
Roof Type Composition
Street Surface Asphalt
Accessibility None
Handicap Access None
Porch Front Porch, Rear Porch
Private Pool false
Building
Lot Description Back Yard, Front Yard, Level
Story Multi/Split
Foundation Slab
Sewer Public Sewer
Water Public
Architectural Style Traditional
Level or Stories Multi/Split
Structure Type Vinyl Siding
New Construction No
Construction Status Updated/Remodeled
Schools
Elementary Schools Woodward Mill
Middle Schools Twin Rivers
High Schools Mountain View
Others
Senior Community no
Restrictions false
Tax ID R7133 082
Acceptable Financing Conventional
Listing Terms Conventional
Special Listing Condition None
Read Less

Bought with EXP Realty, LLC.




