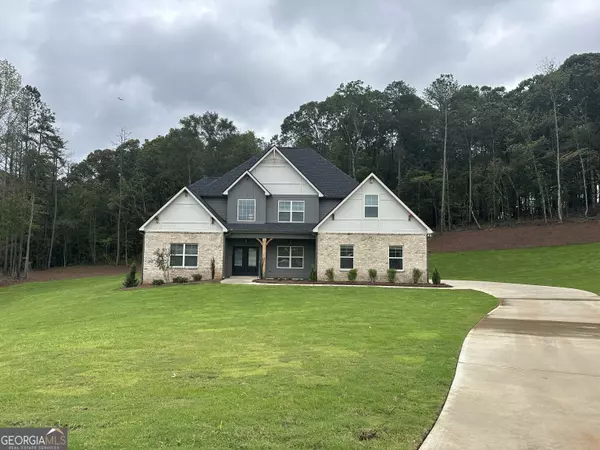For more information regarding the value of a property, please contact us for a free consultation.
2 Sanders Newnan, GA 30263
Want to know what your home might be worth? Contact us for a FREE valuation!

Our team is ready to help you sell your home for the highest possible price ASAP
Key Details
Sold Price $665,360
Property Type Single Family Home
Sub Type Single Family Residence
Listing Status Sold
Purchase Type For Sale
Square Footage 3,687 sqft
Price per Sqft $180
Subdivision Ellerbe
MLS Listing ID 10248756
Sold Date 09/27/24
Style Craftsman
Bedrooms 5
Full Baths 3
Half Baths 1
HOA Fees $600
HOA Y/N Yes
Originating Board Georgia MLS 2
Year Built 2024
Annual Tax Amount $731
Tax Year 2022
Lot Size 1.023 Acres
Acres 1.023
Lot Dimensions 1.023
Property Description
Murphy F - 5 BR, 3.5 BA. This beautiful home leads in to a Two Story Foyer with a Dining Room on the right side. The Family Room features a stone fireplace and is open to the eat-in kitchen. The Kitchen features stainless steel appliances, a large island, and a walk-in pantry. The Master on Main has Trey Ceilings, a sitting area, and a connected ensuite. Dual vanities, a walk-in shower, and a separate tub are included in the bathroom and a large walk-in closet. Upstairs there are four bedrooms and two full baths. Covered patio looking out on to wooded backyard. This home is TO BE BUILT - construction has not started. Buyers have the options to make this their dream home by selecting options and finishes at our Design Center. Final Price will be based on Upgrades and Selections*** *** STOCK PHOTOS USED!!! Pictures shown are of the same floor plan in a different neighborhood. Pictures may have options/upgrades not included in the base price of the house***
Location
State GA
County Coweta
Rooms
Basement None
Dining Room Separate Room
Interior
Interior Features Tray Ceiling(s), High Ceilings, Double Vanity, Tile Bath, Walk-In Closet(s), Master On Main Level, Split Bedroom Plan
Heating Natural Gas, Zoned, Dual
Cooling Electric, Central Air, Zoned, Dual
Flooring Tile, Carpet, Vinyl
Fireplaces Number 1
Fireplaces Type Family Room, Factory Built
Fireplace Yes
Appliance Cooktop, Dishwasher, Gas Water Heater, Microwave, Oven, Stainless Steel Appliance(s)
Laundry Mud Room
Exterior
Parking Features Garage Door Opener, Garage, Kitchen Level, Side/Rear Entrance
Garage Spaces 2.0
Community Features Sidewalks, Street Lights
Utilities Available Underground Utilities, Cable Available
View Y/N No
Roof Type Composition
Total Parking Spaces 2
Garage Yes
Private Pool No
Building
Lot Description Private
Faces I-85 to exit 51/Sharpsburg McCullum Rd. Turn right, cross RR, turn left on Hwy 29 S. Go approx. 5 miles to right on Hal Jones. 1 mile to left on Happy Valley Circle. Straight thru 3 way. Reagan Farm half mile on right. Home straight ahead on corner of Reagan Farm Road and Roxie Lane
Foundation Slab
Sewer Septic Tank
Water Public
Structure Type Concrete
New Construction Yes
Schools
Elementary Schools Brooks
Middle Schools Madras
High Schools Northgate
Others
HOA Fee Include Maintenance Grounds
Tax ID 069 8139 028
Security Features Carbon Monoxide Detector(s),Smoke Detector(s)
Acceptable Financing Cash, Conventional, FHA, VA Loan
Listing Terms Cash, Conventional, FHA, VA Loan
Special Listing Condition To Be Built
Read Less

© 2025 Georgia Multiple Listing Service. All Rights Reserved.




