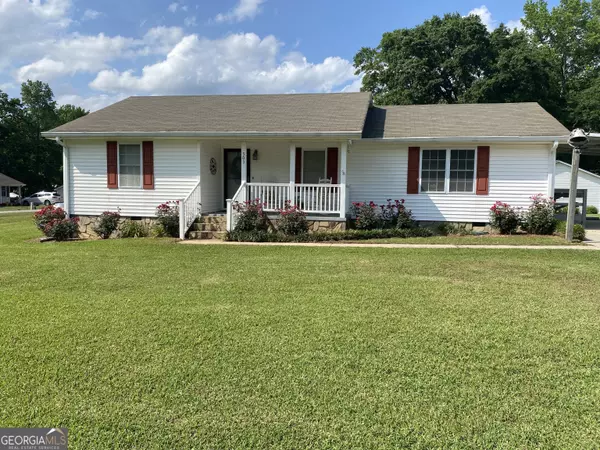For more information regarding the value of a property, please contact us for a free consultation.
503 Shady Thomaston, GA 30286
Want to know what your home might be worth? Contact us for a FREE valuation!

Our team is ready to help you sell your home for the highest possible price ASAP
Key Details
Sold Price $235,000
Property Type Single Family Home
Sub Type Single Family Residence
Listing Status Sold
Purchase Type For Sale
Square Footage 1,266 sqft
Price per Sqft $185
Subdivision Country Village
MLS Listing ID 10296476
Sold Date 09/27/24
Style Ranch
Bedrooms 3
Full Baths 2
HOA Y/N No
Originating Board Georgia MLS 2
Year Built 1978
Annual Tax Amount $1,547
Tax Year 2023
Lot Size 0.713 Acres
Acres 0.713
Lot Dimensions 31058.28
Property Description
Grab your favorite realtor and come take a look at this very well-maintained little 1978 jewel just hitting the market & if you don't have a realtor give me a shout and I will be more than happy to set up a showing. This home sits on a nice-sized corner lot in a well-maintained neighborhood. The carport is conveniently located next to the door that opens up to the laundry room and then straight into the kitchen so on those rainy days when you are unloading the groceries you will stay dry. The main bedroom is spacious and includes a newly updated bathroom. The living room and dining area are open and combined with a gorgeous gas log fireplace along with sliding glass doors leading out back where you have a nice sitting area to put your outdoor furniture and entertain your guests. The front porch is covered and ready for your rocking chairs to sit in the mornings and enjoy your morning coffee. There are two additional rooms and a newly updated main bathroom in between. Last but not least this sweet little home includes a 24x37 (WorkShop) Detached garage with utilities & roll-up doors. There's a sink installed but needs to be hooked up to the water supply and also a separate room plumbed for a 1/2 bath. Also, on those cold days when you have a project to work on in the workshop, there's a wood-burning stove to keep you toasty.
Location
State GA
County Upson
Rooms
Basement Crawl Space
Dining Room Dining Rm/Living Rm Combo
Interior
Interior Features Bookcases, Master On Main Level
Heating Central, Electric
Cooling Ceiling Fan(s), Central Air
Flooring Carpet, Tile, Vinyl
Fireplaces Number 1
Fireplaces Type Gas Log
Fireplace Yes
Appliance Dishwasher, Disposal, Oven/Range (Combo), Trash Compactor
Laundry Common Area
Exterior
Parking Features Carport, Detached, Garage
Community Features None
Utilities Available Electricity Available, High Speed Internet, Natural Gas Available
View Y/N No
Roof Type Composition
Garage Yes
Private Pool No
Building
Lot Description Corner Lot, Level
Faces GPS friendly
Sewer Septic Tank
Water Public
Structure Type Vinyl Siding
New Construction No
Schools
Elementary Schools Upson-Lee
Middle Schools Upson Lee
High Schools Upson Lee
Others
HOA Fee Include None
Tax ID 056D 304
Acceptable Financing Cash, Conventional, FHA, USDA Loan, VA Loan
Listing Terms Cash, Conventional, FHA, USDA Loan, VA Loan
Special Listing Condition Resale
Read Less

© 2025 Georgia Multiple Listing Service. All Rights Reserved.




