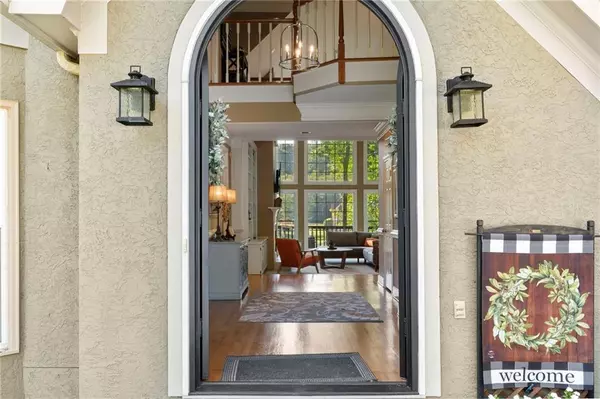For more information regarding the value of a property, please contact us for a free consultation.
3334 Rough Creek DR Woodstock, GA 30189
Want to know what your home might be worth? Contact us for a FREE valuation!

Our team is ready to help you sell your home for the highest possible price ASAP
Key Details
Sold Price $700,000
Property Type Single Family Home
Sub Type Single Family Residence
Listing Status Sold
Purchase Type For Sale
Square Footage 3,106 sqft
Price per Sqft $225
Subdivision Eagle Watch
MLS Listing ID 7445270
Sold Date 09/24/24
Style Traditional
Bedrooms 4
Full Baths 3
Half Baths 1
Construction Status Resale
HOA Fees $977
HOA Y/N Yes
Originating Board First Multiple Listing Service
Year Built 1989
Annual Tax Amount $4,585
Tax Year 2023
Lot Size 0.350 Acres
Acres 0.3501
Property Description
Welcome to your dream retreat in the heart of the highly sought-after Eagle Watch Golf Community in Woodstock, GA. This executive-style 4-bedroom, 3.5-bath home is a true masterpiece, blending modern luxury with cozy, inviting charm. Nestled on a quiet cul-de-sac, this residence offers the perfect balance of privacy and community.
As you approach the home, you'll be greeted by stunning brand-new double front doors that open into a world of elegance. The main level boasts an open-concept living room with oversized floor-to-ceiling windows, providing breathtaking views of the 15th hole of the Eagle Watch Golf Course. The natural light floods the space, creating a warm and welcoming atmosphere.
The primary suite, conveniently located on the main floor, is a private oasis with a newly remodeled bathroom (2021) and a custom closet system. Adjacent to the suite is a newly built laundry room, offering modern convenience at your fingertips. The kitchen is a chef's delight, featuring upgraded appliances, an electric cooktop, double ovens, and a wine and coffee bar. The huge walk-in pantry is perfect for all your storage needs.
Upstairs, you'll find three additional spacious bedrooms, a versatile bonus room, and a charming loft area that overlooks the main living space. Each room is designed with comfort in mind, featuring new flooring and countertops in all bathrooms.
Step outside to your private outdoor paradise, where you'll discover two uncovered deck areas and a screen porch, ideal for enjoying the serene surroundings. The newly built firepit area is perfect for cozy evenings under the stars. With a full walk-out unfinished basement, including an underground bunker room and a vapor barrier, the possibilities for customization are endless.
This home is not only beautiful but also practical, with 14 newer windows, HVAC systems from 2019 and 2023, a 2023 furnace, and a 2023 water heater. The garage is equipped with an epoxy floor and a Tesla charging station, catering to modern needs.
Living in Eagle Watch means access to resort-style amenities, including three pools (one adult-only), tennis and pickleball courts, parks, and a vibrant social committee hosting 12 events per year. The exterior of the home was freshly repainted in 2021, ensuring it looks as good as it feels.
Don't miss the opportunity to own this lovely home that will go fast. It's more than just a house—it's a lifestyle waiting for you.
Location
State GA
County Cherokee
Lake Name None
Rooms
Bedroom Description Master on Main
Other Rooms None
Basement Exterior Entry, Unfinished, Walk-Out Access
Main Level Bedrooms 1
Dining Room Seats 12+, Separate Dining Room
Interior
Interior Features Bookcases
Heating Electric
Cooling Ceiling Fan(s), Central Air
Flooring Carpet, Hardwood
Fireplaces Number 1
Fireplaces Type Family Room
Window Features Insulated Windows,Plantation Shutters,Skylight(s)
Appliance Dishwasher, Disposal, Electric Cooktop
Laundry Laundry Room, Main Level
Exterior
Exterior Feature Rain Gutters
Parking Features Attached, Garage, Garage Faces Front
Garage Spaces 2.0
Fence None
Pool None
Community Features Dog Park, Fitness Center, Homeowners Assoc, Near Schools, Near Shopping, Pickleball, Playground, Pool, Street Lights, Tennis Court(s)
Utilities Available Cable Available, Electricity Available, Natural Gas Available, Phone Available, Sewer Available, Underground Utilities, Water Available
Waterfront Description None
View Golf Course
Roof Type Composition
Street Surface Paved
Accessibility None
Handicap Access None
Porch Covered, Deck, Enclosed, Patio, Screened
Private Pool false
Building
Lot Description Cul-De-Sac, Landscaped, Level, On Golf Course
Story Two
Foundation Block
Sewer Public Sewer
Water Public
Architectural Style Traditional
Level or Stories Two
Structure Type Stucco
New Construction No
Construction Status Resale
Schools
Elementary Schools Bascomb
Middle Schools E.T. Booth
High Schools Etowah
Others
Senior Community no
Restrictions true
Tax ID 15N04E 031
Special Listing Condition None
Read Less

Bought with RE/MAX Town and Country




