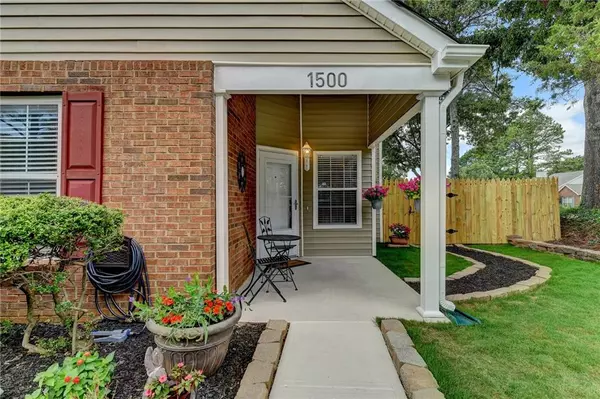For more information regarding the value of a property, please contact us for a free consultation.
1500 Londonderry DR Woodstock, GA 30188
Want to know what your home might be worth? Contact us for a FREE valuation!

Our team is ready to help you sell your home for the highest possible price ASAP
Key Details
Sold Price $337,000
Property Type Single Family Home
Sub Type Single Family Residence
Listing Status Sold
Purchase Type For Sale
Square Footage 1,340 sqft
Price per Sqft $251
Subdivision Village At Cobblestone
MLS Listing ID 7418482
Sold Date 09/18/24
Style Other
Bedrooms 2
Full Baths 2
Construction Status Resale
HOA Fees $108
HOA Y/N Yes
Originating Board First Multiple Listing Service
Year Built 1990
Annual Tax Amount $2,789
Tax Year 2023
Lot Size 6,085 Sqft
Acres 0.1397
Property Description
LARGE INTERIOR ADDITION: BONUS ROOM NO OTHER HOME IN THE NEIGHBORHOOD HAS! WELCOME TO THIS UNIQUE HOME IN VILLAGE OF COBBLESTONE! UNLIKE ANY OTHER IN THE NEIGHBORHOOD WITH MORE SQUARE FOOTAGE AND UPDATES GALORE. THE CORNER LOT HAS BRAND NEW GRASS AND LANDSCAPE THAT GREETS YOU AS YOU PULL IN THE DRIVEWAY. AS YOU WALK IN THE FRONT DOOR THERE IS BRAND NEW LVP FLOORING THROUGHOUT THE MAIN LEVEL. NO CARPET AT ALL! THE PRIMARY BEDROOM IS SPACIOUS WITH ADDITIONAL STORAGE CABINETS AND THE BATHROOM HAS A BRAND NEW VANITY WITH A DOUBLE SINK. THE SECONDARY BEDROOM AND UPDATED FULL BATH IS ON THE MAIN LEVEL MAKING A FABULOUS ROOMMATE FLOORPLAN. THE KITCHEN HAS A GAS STOVE AND HAS BEEN UPDATED WITH GRANITE COUNTERTOPS AND CUSTOM CABINETS. WALK OUT THE FRENCH DOORS TO A FRESHLY PAINTED DECK AND BRAND NEW PRIVACY FENCE TO ENJOY YOUR MORNING COFFEE IN PEACE. THE SPIRAL STAIRCASE LEADS YOU TO THE BEST PART OF THE HOME! 400+ SQUARE FOOT VERSITALE LOFTED SPACE PERFECT FOR AN OFFICE, GUESTS OR KIDS. THE LOFT HAS A WET BAR AND STORAGE CLOSETS FOR ALL YOUR HOLIDAY DECOR! ALMOST EVERYTHING IN THIS HOME HAS BEEN TOUCHED SINCE APRIL OF THIS YEAR LIKE FRESH PAINT, NEW BLINDS, UPDATED ELECTRIC PANEL, AND HVAC SERVICED. HOA TAKES CARE OF LAWN MAINTENANCE. COME MAKE THIS YOUR NEW HOME!
Location
State GA
County Cherokee
Lake Name None
Rooms
Bedroom Description Master on Main,Roommate Floor Plan
Other Rooms None
Basement None
Main Level Bedrooms 2
Dining Room Other
Interior
Interior Features Double Vanity, High Ceilings 10 ft Main, High Speed Internet, Walk-In Closet(s), Wet Bar, Other
Heating Central, Natural Gas, Separate Meters
Cooling Ceiling Fan(s), Central Air, Gas
Flooring Laminate
Fireplaces Number 1
Fireplaces Type Electric, Family Room, Insert, Living Room
Window Features None
Appliance Dishwasher, Disposal, Dryer, Gas Cooktop, Gas Oven, Gas Range, Gas Water Heater, Microwave, Refrigerator, Self Cleaning Oven, Washer
Laundry In Kitchen, Lower Level, Main Level
Exterior
Exterior Feature Garden, Private Entrance, Private Yard, Rain Gutters
Parking Features Driveway, Level Driveway
Fence Back Yard, Privacy, Wood
Pool None
Community Features Homeowners Assoc, Near Schools, Near Shopping, Near Trails/Greenway, Park, Playground, Pool, Sidewalks, Street Lights
Utilities Available Cable Available, Electricity Available, Natural Gas Available, Phone Available, Sewer Available, Underground Utilities, Water Available
Waterfront Description None
View Other
Roof Type Shingle,Other
Street Surface Paved
Accessibility Accessible Bedroom, Accessible Doors, Accessible Entrance, Accessible Kitchen, Accessible Kitchen Appliances, Accessible Washer/Dryer
Handicap Access Accessible Bedroom, Accessible Doors, Accessible Entrance, Accessible Kitchen, Accessible Kitchen Appliances, Accessible Washer/Dryer
Porch Front Porch, Rear Porch
Private Pool false
Building
Lot Description Back Yard, Corner Lot, Front Yard, Landscaped, Level
Story Two
Foundation Slab
Sewer Public Sewer
Water Public
Architectural Style Other
Level or Stories Two
Structure Type Brick Front,Vinyl Siding
New Construction No
Construction Status Resale
Schools
Elementary Schools Little River
Middle Schools Mill Creek
High Schools River Ridge
Others
HOA Fee Include Maintenance Grounds,Swim
Senior Community no
Restrictions false
Tax ID 15N18F 060
Acceptable Financing Cash, Conventional, FHA, VA Loan
Listing Terms Cash, Conventional, FHA, VA Loan
Special Listing Condition None
Read Less

Bought with Virtual Properties Realty.com




