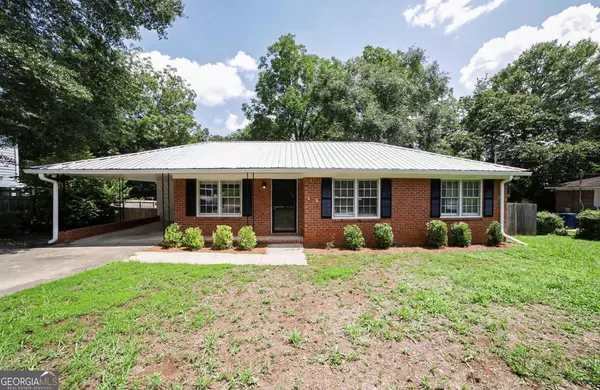For more information regarding the value of a property, please contact us for a free consultation.
130 Derby Athens, GA 30601
Want to know what your home might be worth? Contact us for a FREE valuation!

Our team is ready to help you sell your home for the highest possible price ASAP
Key Details
Sold Price $274,000
Property Type Single Family Home
Sub Type Single Family Residence
Listing Status Sold
Purchase Type For Sale
Square Footage 1,086 sqft
Price per Sqft $252
Subdivision Chicopee-Dudley
MLS Listing ID 10349913
Sold Date 09/20/24
Style Ranch
Bedrooms 3
Full Baths 1
Half Baths 1
HOA Y/N No
Originating Board Georgia MLS 2
Year Built 1980
Annual Tax Amount $3,076
Tax Year 2024
Lot Size 0.260 Acres
Acres 0.26
Lot Dimensions 11325.6
Property Description
Unsurpassed in-town convenience, only 1.4 miles from UGAs Sanford Stadium, is an inviting ranch in the Chicopee-Dudley community. This vision offers a spectacular opportunity for those in need of a locale thats super close in proximity to Downtown Athens and UGA. Hosted on one of the larger lots for the neighborhood, this all-brick ranch is enveloped by a sprawling .26 acre lot, providing ample space for outdoor enjoyment. The privacy-fenced rear yard creates your own private haven and ample space for your fur babies. If you prefer a covered space for year-round outdoor living, you could easily utilize the carport as a covered patio since additional parking pad space is provided. Well-maintained, this move-in ready home offers a formal plan enhanced with desirable features and sprinkled with a few updates. Im sure you cant help but notice the newly painted exterior and metal roof upon arrival - offering not only added durability, but also a pop of flare. Once inside, the details begin to unfold with hardwood floors expanding throughout the home, fresh neutral paint palette for easy-decorating, storm windows, updated light fixtures and ceiling fans, and the perfect amount of charm with the upgraded cottage-styled doors. The living room occupies the front of the home, and through a French door leads to the hallway accessing the updated kitchen. Quaint but mighty, this culinary space is updated with painted cottage-style cabinets accented by a tile backsplash, granite tile countertops that extend to a serving bar providing ample counter space, tile floors and a complete stainless appliance package including the refrigerator. The kitchen overflows to the spacious, sunlit dining area that boasts enough space for a larger dining table, or could double as a keeping room. For added convenience, this space also houses the laundry closet with shelving and access to the carport. Three cozy bedrooms are nestled down the hall, each with hardwood floors, ample closet space, ceiling fan light fixtures and picture windows allowing natural light to penetrate the room. The owners suite stands out with an ensuite bath designed like a Jack-n-Jill, allowing ensuite access from the suite, but also provides entry from the hall. This humble abode boasts easy, in-town living, featuring not only superior convenience, but turn-key condition!
Location
State GA
County Clarke
Rooms
Basement Crawl Space
Interior
Interior Features Master On Main Level, Other
Heating Central, Electric
Cooling Attic Fan, Ceiling Fan(s), Central Air, Electric
Flooring Hardwood, Tile
Fireplace No
Appliance Dishwasher, Dryer, Microwave, Oven/Range (Combo), Refrigerator, Stainless Steel Appliance(s), Washer
Laundry Common Area, Laundry Closet
Exterior
Parking Features Attached, Carport, Guest, Kitchen Level, Off Street, Parking Pad, Storage
Garage Spaces 2.0
Fence Back Yard, Fenced, Privacy, Wood
Community Features Near Public Transport
Utilities Available Cable Available, Electricity Available, High Speed Internet, Sewer Available, Sewer Connected, Underground Utilities, Water Available
View Y/N Yes
View Seasonal View
Roof Type Metal
Total Parking Spaces 2
Private Pool No
Building
Lot Description Level
Faces From Downtown take Oconee St to Left on S. Peter St, to Rt on E Broad St. LEft on Derby St.
Sewer Public Sewer
Water Public
Structure Type Brick
New Construction No
Schools
Elementary Schools Gaines
Middle Schools Hilsman
High Schools Cedar Shoals
Others
HOA Fee Include None
Tax ID 172A4 D013A
Security Features Security System
Special Listing Condition Updated/Remodeled
Read Less

© 2025 Georgia Multiple Listing Service. All Rights Reserved.




