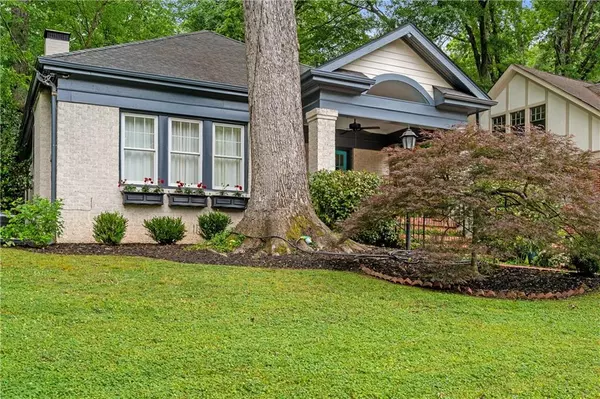For more information regarding the value of a property, please contact us for a free consultation.
462 Burlington RD NE Atlanta, GA 30307
Want to know what your home might be worth? Contact us for a FREE valuation!

Our team is ready to help you sell your home for the highest possible price ASAP
Key Details
Sold Price $650,000
Property Type Single Family Home
Sub Type Single Family Residence
Listing Status Sold
Purchase Type For Sale
Square Footage 1,333 sqft
Price per Sqft $487
Subdivision Emory Highlands
MLS Listing ID 7414762
Sold Date 09/16/24
Style Bungalow,Traditional
Bedrooms 2
Full Baths 2
Construction Status Resale
HOA Y/N No
Originating Board First Multiple Listing Service
Year Built 1924
Annual Tax Amount $5,780
Tax Year 2023
Lot Size 0.300 Acres
Acres 0.3
Property Description
STUNNING renovated craftsman-style bungalow near coveted Emory Village/Druid Hills location (Fernbank Elementary district)!! Originally designed by renowned architect Leila Ross Wilburn, this home has been lovingly restored and will charm you with the attention to detail. The landscaped and manicured front yard leads you to the spacious front porch where you can visit with friends and neighbors. The family room features large windows with natural light, gas fireplace, and hardwood floors throughout. The beautifully updated kitchen has plenty of cabinet space along with a breakfast nook to enjoy your morning coffee. The primary bedroom leads out to the back deck so you can sit and listen to the birds sing while enjoying the garden with flowers in bloom. The detached, covered 2 car carport offers plenty of storage. The unfinished basement is equipped with a top of the line dehumidifier. The classic architecture and intimate layout make this home very special. This gem is located just down the street from Emory, Fernbank, close to downtown Decatur and Atlanta! Welcome home!
Location
State GA
County Dekalb
Lake Name None
Rooms
Bedroom Description Master on Main
Other Rooms Shed(s), Storage
Basement Interior Entry, Partial, Unfinished
Main Level Bedrooms 2
Dining Room Separate Dining Room
Interior
Interior Features Bookcases, Crown Molding, Double Vanity
Heating Central
Cooling Ceiling Fan(s), Central Air
Flooring Ceramic Tile, Hardwood
Fireplaces Number 1
Fireplaces Type Family Room, Gas Log, Gas Starter
Window Features Double Pane Windows
Appliance Dishwasher, Disposal, Gas Cooktop, Gas Oven
Laundry Common Area
Exterior
Exterior Feature Awning(s), Rain Gutters, Storage
Parking Features Carport, Covered, Driveway, Level Driveway
Fence None
Pool None
Community Features Near Public Transport, Near Schools, Near Shopping, Sidewalks, Street Lights
Utilities Available Cable Available, Electricity Available, Natural Gas Available, Phone Available, Sewer Available, Water Available
Waterfront Description None
View City
Roof Type Composition
Street Surface Asphalt
Accessibility None
Handicap Access None
Porch Deck, Front Porch
Private Pool false
Building
Lot Description Back Yard, Front Yard, Landscaped
Story One
Foundation Concrete Perimeter
Sewer Public Sewer
Water Public
Architectural Style Bungalow, Traditional
Level or Stories One
Structure Type Brick,HardiPlank Type
New Construction No
Construction Status Resale
Schools
Elementary Schools Fernbank
Middle Schools Druid Hills
High Schools Druid Hills
Others
Senior Community no
Restrictions false
Tax ID 18 052 03 019
Special Listing Condition None
Read Less

Bought with Harry Norman Realtors




