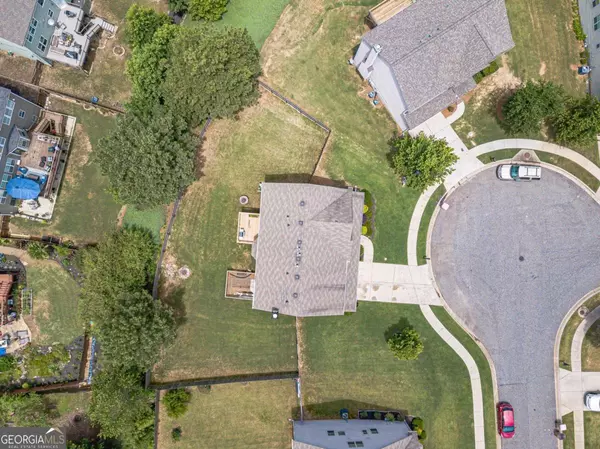For more information regarding the value of a property, please contact us for a free consultation.
2538 Olney Falls Braselton, GA 30517
Want to know what your home might be worth? Contact us for a FREE valuation!

Our team is ready to help you sell your home for the highest possible price ASAP
Key Details
Sold Price $455,000
Property Type Single Family Home
Sub Type Single Family Residence
Listing Status Sold
Purchase Type For Sale
Square Footage 2,761 sqft
Price per Sqft $164
Subdivision The Falls Of Braselton
MLS Listing ID 10318154
Sold Date 09/17/24
Style Craftsman
Bedrooms 4
Full Baths 2
Half Baths 1
HOA Fees $675
HOA Y/N Yes
Originating Board Georgia MLS 2
Year Built 2015
Annual Tax Amount $3,843
Tax Year 2023
Lot Size 0.306 Acres
Acres 0.306
Lot Dimensions 13329.36
Property Description
Welcome home to this beautiful craftsman 4 bedroom/ 2.5 bathroom home in sought after Braselton. Located in The Falls of Braselton- a friendly Swim/Tennis community with Street Lights and Sidewalks, Clubhouse, Fitness Center, Playground, and soon to welcome a Pickleball court! Enjoy this fantastic location convenient to Chateau Elan and I-85, with many Shopping and Dining experiences, Hospitals and Medical Centers, Mulberry River Walk and so much more all connected by the Golf Cart Path. At home here you will be welcomed with beautiful established landscaping in a cul-de-sac lot with a privacy fenced backyard. Enjoy a little nature or friendly faces from the covered front porch to the open and spacious back deck. With excitement to experience more, let yourself be ushered in to a warm foyer entry with beautiful Waterproof Luxury Vinyl Plank Floors and a neutral paint pallet carried throughout the main. You may notice the crown molding, wainscoting and smooth ceilings with clean sleek fixtures. Meals and entertaining are made easy with this open family room and kitchen floorpan. Gas range, granite countertops, black stained cabinets, center island, pantry and stainless steel appliances are found among the bayed breakfast nook and fireside family room with gas starter wood burning fireplace. Powder room for guests enjoyment is also located on the main level. Upstairs you will enjoy the comfort of 3 guest bedrooms each with ceiling fans and the oversized owners suite featuring a double door entry, vaulted ceiling with ceiling fan, large walk in closet and spacious sitting room. The luxurious ensuite bathroom boasts of double vanities, tile shower and separate soaking tub. The 3rd floor offers an unfinished terrace stubbed for a 3rd bathroom with walk out to the private, fenced back yard. This is the perfect space to let your imagination run wild and finish to your hearts desire or leave as is for ample storage opportunities. The level backyard features a garden area and plenty of lush yard space to run, roam or play. Whatever it is you are looking for, you are sure to find it here!
Location
State GA
County Barrow
Rooms
Basement Bath/Stubbed, Daylight, Exterior Entry, Full, Interior Entry, Unfinished
Dining Room Separate Room
Interior
Interior Features Double Vanity, Separate Shower, Soaking Tub, Tile Bath, Tray Ceiling(s), Vaulted Ceiling(s), Walk-In Closet(s)
Heating Central, Natural Gas, Zoned
Cooling Central Air, Dual, Electric, Zoned
Flooring Carpet, Tile, Vinyl
Fireplaces Number 1
Fireplaces Type Family Room, Gas Starter, Other
Fireplace Yes
Appliance Dishwasher, Disposal, Gas Water Heater, Microwave, Oven/Range (Combo), Stainless Steel Appliance(s)
Laundry Upper Level
Exterior
Exterior Feature Garden
Parking Features Attached, Garage, Garage Door Opener, Kitchen Level
Garage Spaces 4.0
Fence Back Yard, Fenced, Privacy, Wood
Community Features Clubhouse, Fitness Center, Playground, Pool, Sidewalks, Street Lights, Tennis Court(s), Near Shopping
Utilities Available Cable Available, Electricity Available, High Speed Internet, Natural Gas Available, Phone Available, Sewer Connected, Underground Utilities, Water Available
View Y/N No
Roof Type Composition
Total Parking Spaces 4
Garage Yes
Private Pool No
Building
Lot Description Cul-De-Sac, Level, Open Lot, Private
Faces I-85N - Take exit 126, Turn Left on the ramp to Merge onto GA Hwy 211 N, Turn right onto Golf Club Dr/Liberty Church Rd, Turn left onto Fisk Falls Dr, Turn right onto Wallace Falls Dr, Turn left at the 1st cross street onto Olney Falls Dr, Home will be on the Lefft in the Cul-de-sac.
Sewer Public Sewer
Water Public
Structure Type Brick,Concrete,Stone
New Construction No
Schools
Elementary Schools Bramlett
Middle Schools Russell
High Schools Winder Barrow
Others
HOA Fee Include Swimming,Tennis
Tax ID BR018A 150
Security Features Carbon Monoxide Detector(s),Smoke Detector(s)
Acceptable Financing Cash, Conventional, FHA, USDA Loan, VA Loan
Listing Terms Cash, Conventional, FHA, USDA Loan, VA Loan
Special Listing Condition Resale
Read Less

© 2025 Georgia Multiple Listing Service. All Rights Reserved.




