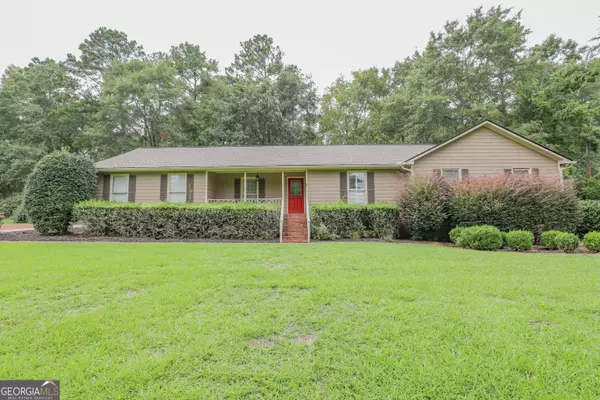For more information regarding the value of a property, please contact us for a free consultation.
3740 Sussex Milledgeville, GA 31061
Want to know what your home might be worth? Contact us for a FREE valuation!

Our team is ready to help you sell your home for the highest possible price ASAP
Key Details
Sold Price $339,900
Property Type Single Family Home
Sub Type Single Family Residence
Listing Status Sold
Purchase Type For Sale
Square Footage 2,389 sqft
Price per Sqft $142
Subdivision Country Club Estates
MLS Listing ID 10353088
Sold Date 09/18/24
Style Ranch
Bedrooms 4
Full Baths 2
Half Baths 1
HOA Y/N No
Originating Board Georgia MLS 2
Year Built 1986
Annual Tax Amount $4,782
Tax Year 2023
Lot Size 1.010 Acres
Acres 1.01
Lot Dimensions 1.01
Property Description
Don't miss the opportunity to own a charming home in one of Milledgeville's most sought-after neighborhoods. Located on a tranquil cul-de-sac, 3740 Sussex Way offers a peaceful and safe environment perfect for families or those looking to downsize. This inviting home features 4 bedrooms and 2 bathrooms, ideal for accommodating a growing family. The spacious living areas include an open layout that seamlessly connects the living room, dining area, and kitchen. The fenced backyard is perfect for outdoor activities, complete with a delightful arbor area for relaxation. Additionally, a detached shed provides extra storage or can be converted to a workshop. Enjoy the convenience of a covered grilling area located off the kitchen, perfect for entertaining. A large deck off the primary bedroom offers a retreat for enjoying the outdoors. This home is a perfect blend of comfort and functionality, ready to meet all your living needs. Schedule a showing today to experience the charm and convenience of 3740 Sussex Way! This home has a BRAND NEW roof, HVAC, and tankless gas water heater!!
Location
State GA
County Baldwin
Rooms
Other Rooms Outbuilding
Basement None
Interior
Interior Features Other
Heating Central, Heat Pump
Cooling Central Air, Heat Pump
Flooring Carpet, Laminate
Fireplaces Number 1
Fireplace Yes
Appliance Gas Water Heater, Microwave, Oven/Range (Combo)
Laundry Mud Room
Exterior
Parking Features Carport
Fence Back Yard
Community Features None
Utilities Available Cable Available, Electricity Available, Natural Gas Available, Sewer Connected, Underground Utilities
View Y/N No
Roof Type Composition
Garage No
Private Pool No
Building
Lot Description None
Faces GPS accurate- located in Country Club Estates
Sewer Public Sewer
Water Public
Structure Type Brick,Other
New Construction No
Schools
Elementary Schools Lakeview
Middle Schools Oak Hill
High Schools Baldwin
Others
HOA Fee Include None
Tax ID 088A 079
Special Listing Condition Resale
Read Less

© 2025 Georgia Multiple Listing Service. All Rights Reserved.




