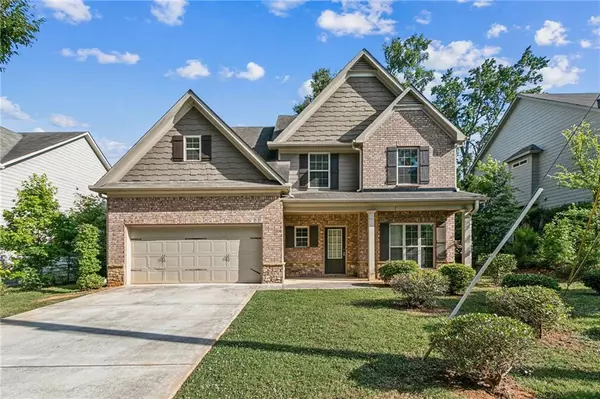For more information regarding the value of a property, please contact us for a free consultation.
2897 Saddletop WAY Lawrenceville, GA 30044
Want to know what your home might be worth? Contact us for a FREE valuation!

Our team is ready to help you sell your home for the highest possible price ASAP
Key Details
Sold Price $459,900
Property Type Single Family Home
Sub Type Single Family Residence
Listing Status Sold
Purchase Type For Sale
Square Footage 2,862 sqft
Price per Sqft $160
Subdivision Autumn View
MLS Listing ID 7405525
Sold Date 09/12/24
Style Traditional
Bedrooms 4
Full Baths 2
Half Baths 1
Construction Status Resale
HOA Fees $425
HOA Y/N Yes
Originating Board First Multiple Listing Service
Year Built 2016
Annual Tax Amount $4,710
Tax Year 2023
Lot Size 6,969 Sqft
Acres 0.16
Property Description
This meticulously maintained 4-bedroom home offers an ideal blend of comfort and elegance. Boasting spacious interiors and thoughtful design, the home is perfect for modern living. Upon entry, you are greeted by a warm ambiance and inviting layout. The home features a generously sized primary bedroom, complete with a cozy sitting area for relaxation after a long day. The ensuite offers a spa-like retreat with its luxurious amenities.
Entertaining is effortless with a separate dining room that provides an intimate setting for gatherings and meals. The well-appointed kitchen is equipped with modern appliances, ample counter space, and storage. The remaining bedrooms are equally charming, each offering ample space and natural light, ideal for accommodating family or guests. Outside, the home showcases manicured landscaping and outdoor spaces perfect for enjoying the serene surroundings.
This home combines comfort, style, and functionality, making it a rare find in today's market. Don't miss the opportunity to make this exceptional home your new home.
Location
State GA
County Gwinnett
Lake Name None
Rooms
Bedroom Description Sitting Room,Other
Other Rooms None
Basement None
Dining Room Separate Dining Room
Interior
Interior Features Crown Molding, Double Vanity, Tray Ceiling(s), Walk-In Closet(s)
Heating Forced Air
Cooling Ceiling Fan(s), Central Air
Flooring Carpet, Vinyl
Fireplaces Number 1
Fireplaces Type Living Room
Window Features None
Appliance Dishwasher, Gas Range, Microwave, Refrigerator
Laundry Laundry Room, Upper Level
Exterior
Exterior Feature None
Parking Features Attached, Garage
Garage Spaces 2.0
Fence None
Pool None
Community Features Playground, Pool, Sidewalks
Utilities Available Electricity Available, Natural Gas Available, Sewer Available, Water Available
Waterfront Description None
View Trees/Woods, Other
Roof Type Composition
Street Surface Asphalt
Accessibility None
Handicap Access None
Porch Covered, Front Porch, Patio
Private Pool false
Building
Lot Description Back Yard, Wooded
Story Two
Foundation Slab
Sewer Public Sewer
Water Public
Architectural Style Traditional
Level or Stories Two
Structure Type Brick Front,HardiPlank Type,Other
New Construction No
Construction Status Resale
Schools
Elementary Schools Bethesda
Middle Schools Sweetwater
High Schools Berkmar
Others
Senior Community no
Restrictions false
Tax ID R5016 478
Acceptable Financing Cash, Conventional, FHA, VA Loan
Listing Terms Cash, Conventional, FHA, VA Loan
Special Listing Condition None
Read Less

Bought with Chattahoochee North, LLC




