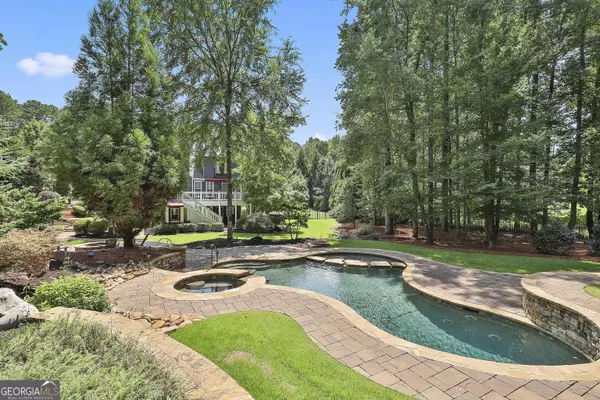For more information regarding the value of a property, please contact us for a free consultation.
160 Browns Crossing Fayetteville, GA 30215
Want to know what your home might be worth? Contact us for a FREE valuation!

Our team is ready to help you sell your home for the highest possible price ASAP
Key Details
Sold Price $950,000
Property Type Single Family Home
Sub Type Single Family Residence
Listing Status Sold
Purchase Type For Sale
Square Footage 3,961 sqft
Price per Sqft $239
Subdivision Timber Lake
MLS Listing ID 10354432
Sold Date 09/16/24
Style European
Bedrooms 5
Full Baths 3
Half Baths 2
HOA Fees $850
HOA Y/N Yes
Originating Board Georgia MLS 2
Year Built 1998
Annual Tax Amount $6,289
Tax Year 2024
Lot Size 1.500 Acres
Acres 1.5
Lot Dimensions 1.5
Property Description
NOTHING ELSE COMPARES TO THIS MAGNIFICENT "5 STAR" BACKYARD RESORT PERFECTLY SITUATED ON A LUSH TREE LINED PRIVATE 1.5 ACRE PARADISE SETTING SURROUNDED BY NATURE AND THE STARS AT NIGHT! THE SELLER HAS ADDED OVER $300K TO CREATE THE "ULTIMATE PLAYGROUND" including a spectacular lagoon pebble tec pool with beach entry, cascading waterfall, and bubbling fountains, plus your own party size hot tub, fire pit, and arbor! Endless parties and fun poolside will be a breeze with this OUTDOOR KITCHEN complete with a granite bar....PLUS gigantic flagstone covered patio and rear extended deck! AND THAT IS JUST THE BEGINNING...Step inside this beautifully renovated showplace featuring approximately 4000 square feet of superb craftsmanship, tastefully remodeled with all the latest trends and designer touches! The vaulted great room, office & entertainment size dining flow effortlessly into a your "dream come true" kitchen equipped with handcrafted creamy white cabinets, massive center gathering island, exquisite granite counters, and upscale stainless appliances including a professional cooktop, dual ovens, Bosch dishwasher, drawer microwave, and beverage cooler too! Take the winding staircase to the primary "wing" where you can enjoy your coffee or wine on the "Juliet" balcony while admiring your "private paradise" or relax in your luxurious spa bath enhanced by dual raised vanities, elegant soaking tub and "walk in" shower! Two more bedrooms + bonus/bedroom 4 complete the 2nd level. STILL MORE...Incredible finished terrace level/in-law suite with rec/media room, pub bar, granite computer station, guest ensuite with its own bath, full kitchen, additional 1/2 bath, golf cart garage and more storage too! MOVE RIGHT IN AND LET THE PARTY BEGIN! THIS POPULAR LAKE COMMUNITY BORDERS PEACHTREE CITY AND OFFERS SWIM/TENNIS/PLAYGROUND AMENITIES, PRIME LOCATION CONNECTED TO 100 MILES OF CART PATHS, AWARD WINNING SCHOOL DISTRICT, AND QUICK ACCESS TO SHOPPING AND RESTAURANTS! WOW!
Location
State GA
County Fayette
Rooms
Other Rooms Other
Basement Finished Bath, Boat Door, Concrete, Daylight, Finished, Full
Dining Room Separate Room
Interior
Interior Features Double Vanity, High Ceilings, In-Law Floorplan, Separate Shower, Soaking Tub, Tile Bath, Tray Ceiling(s), Entrance Foyer, Vaulted Ceiling(s), Walk-In Closet(s), Wet Bar
Heating Central, Dual, Forced Air, Natural Gas, Zoned
Cooling Ceiling Fan(s), Central Air, Dual, Electric, Zoned
Flooring Hardwood, Tile
Fireplaces Number 1
Fireplaces Type Factory Built, Family Room, Gas Log, Gas Starter
Fireplace Yes
Appliance Cooktop, Dishwasher, Disposal, Double Oven, Gas Water Heater, Microwave, Oven, Refrigerator, Stainless Steel Appliance(s)
Laundry Mud Room
Exterior
Exterior Feature Balcony, Garden, Gas Grill, Sprinkler System, Veranda, Water Feature
Parking Features Attached, Garage, Garage Door Opener, Kitchen Level, Side/Rear Entrance, Storage
Garage Spaces 2.0
Fence Back Yard, Fenced
Pool Heated, Pool/Spa Combo, In Ground
Community Features Clubhouse, Lake, Park, Playground, Pool, Street Lights, Tennis Court(s), Walk To Schools
Utilities Available Cable Available, Electricity Available, High Speed Internet, Natural Gas Available, Phone Available, Underground Utilities, Water Available
View Y/N No
Roof Type Composition
Total Parking Spaces 2
Garage Yes
Private Pool Yes
Building
Lot Description Greenbelt, Level, Private
Faces From Hwy 54 take Peachtree Parkway south, left into Timberlake on Inverness Shores, right on Browns Crossing***THANKS FOR SHOWING! ***YOUR CLIENTS WILL FALL IN LOVE! I WAS ALMOST SPEECHLESS!
Sewer Septic Tank
Water Public
Structure Type Concrete,Stucco
New Construction No
Schools
Elementary Schools Braelinn
Middle Schools Rising Starr
High Schools Starrs Mill
Others
HOA Fee Include Insurance,Maintenance Grounds,Swimming,Tennis
Tax ID 060211016
Acceptable Financing 1031 Exchange, Cash, Conventional, VA Loan
Listing Terms 1031 Exchange, Cash, Conventional, VA Loan
Special Listing Condition Updated/Remodeled
Read Less

© 2025 Georgia Multiple Listing Service. All Rights Reserved.




