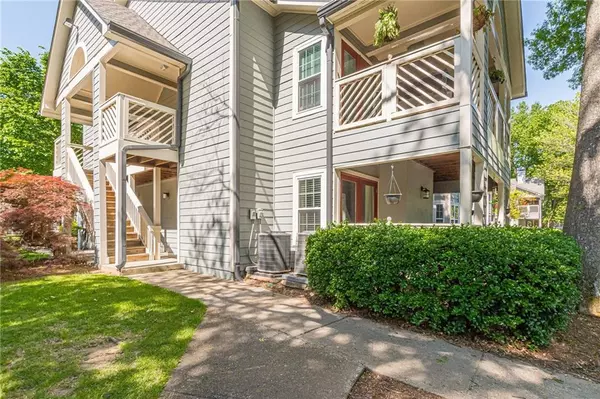For more information regarding the value of a property, please contact us for a free consultation.
706 Mcgill PL NE Atlanta, GA 30312
Want to know what your home might be worth? Contact us for a FREE valuation!

Our team is ready to help you sell your home for the highest possible price ASAP
Key Details
Sold Price $290,000
Property Type Condo
Sub Type Condominium
Listing Status Sold
Purchase Type For Sale
Square Footage 960 sqft
Price per Sqft $302
Subdivision 330 Mcgill Place
MLS Listing ID 7427212
Sold Date 09/06/24
Style Mid-Rise (up to 5 stories)
Bedrooms 2
Full Baths 1
Half Baths 1
Construction Status Resale
HOA Fees $400
HOA Y/N Yes
Originating Board First Multiple Listing Service
Year Built 1987
Annual Tax Amount $3,833
Tax Year 2023
Lot Size 958 Sqft
Acres 0.022
Property Description
Seller offering 2/1 interest rate Buy Down! Beautifully renovated city condo in an Old 4th Ward owner-based community. It is a peaceful, pet friendly, garden-style, gated community with lots of green space to enjoy. Centrally located and easy walking distance to the Beltline, Downtown, Emory, Krog Market, Midtown, and Ponce City Market. An ideal space for those wanting an energy efficient ground level unit to live, work and play.
HOA monthly fee covers amenities which include parking for two cars (1 reserved and 1 guest space), salt-water pool, water, sewer and garbage service. On-site private EV charging available for $15/month. Central Park (home to The Shaky Knees Festival) is just one block away and has basketball, pickleball, soccer, tennis, and volleyball facilities.
The unit has an abundance of high-quality kitchen cabinets made by Wellborn, new wood-like luxury vinyl flooring, an electric water heater with a lifetime tank warranty, updated well-insulated windows, and updated gas log fireplace. The HVAC system was completely replaced in 2020 and the washer/dryer are included. The current owner has and will transfer user manuals and other information to the new owner at closing.
Location
State GA
County Fulton
Lake Name None
Rooms
Bedroom Description Other
Other Rooms None
Basement None
Main Level Bedrooms 2
Dining Room Open Concept
Interior
Interior Features High Speed Internet, Low Flow Plumbing Fixtures, Walk-In Closet(s)
Heating Central
Cooling Ceiling Fan(s), Central Air
Flooring Ceramic Tile
Fireplaces Number 1
Fireplaces Type Blower Fan, Family Room, Gas Log, Gas Starter
Window Features Double Pane Windows
Appliance Dishwasher, Electric Oven, Electric Range
Laundry Electric Dryer Hookup, Laundry Room
Exterior
Exterior Feature Courtyard, Lighting
Parking Features Assigned
Fence Wrought Iron
Pool In Ground
Community Features Gated, Homeowners Assoc, Near Beltline, Near Public Transport, Near Schools, Near Shopping, Pool
Utilities Available Electricity Available, Natural Gas Available, Phone Available, Sewer Available, Water Available
Waterfront Description None
View City
Roof Type Composition
Street Surface Asphalt
Accessibility Accessible Closets, Accessible Approach with Ramp
Handicap Access Accessible Closets, Accessible Approach with Ramp
Porch Covered, Front Porch
Total Parking Spaces 1
Private Pool false
Building
Lot Description Landscaped, Level
Story One
Foundation Slab
Sewer Public Sewer
Water Public
Architectural Style Mid-Rise (up to 5 stories)
Level or Stories One
Structure Type Cement Siding
New Construction No
Construction Status Resale
Schools
Elementary Schools Hope-Hill
Middle Schools David T Howard
High Schools Midtown
Others
Senior Community no
Restrictions true
Tax ID 14 004700111431
Ownership Condominium
Financing yes
Special Listing Condition None
Read Less

Bought with Virtual Properties Realty.com




