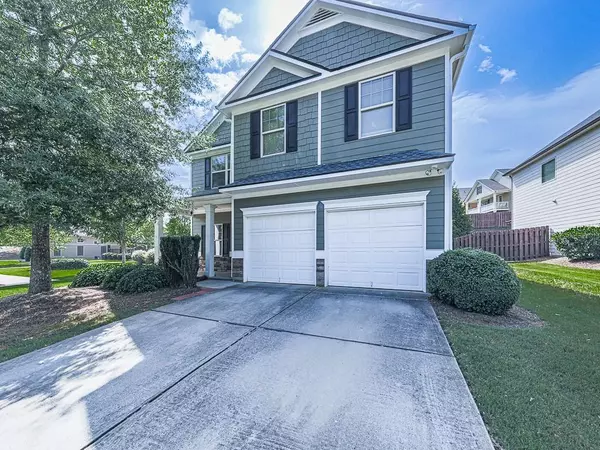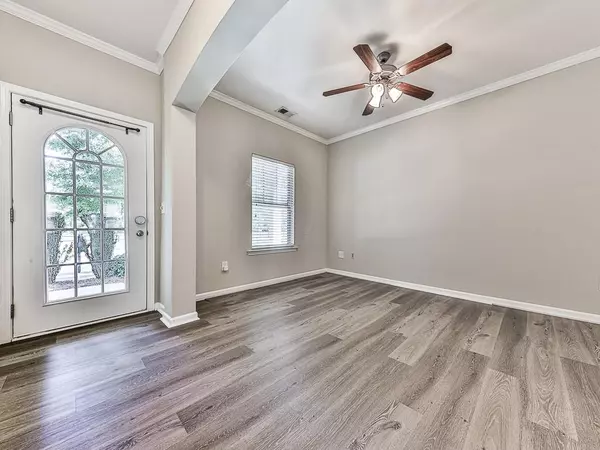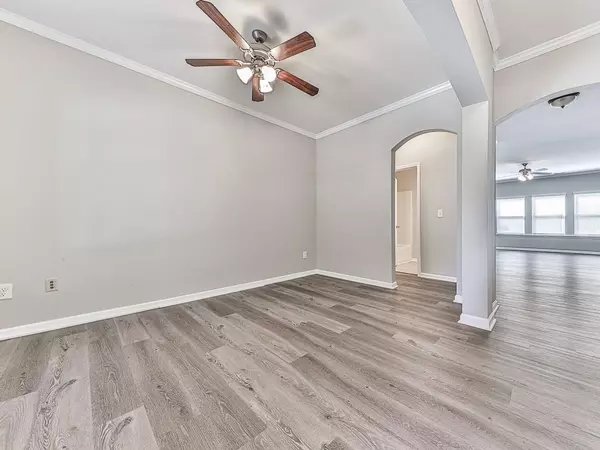For more information regarding the value of a property, please contact us for a free consultation.
107 Cornerstone CIR Woodstock, GA 30188
Want to know what your home might be worth? Contact us for a FREE valuation!

Our team is ready to help you sell your home for the highest possible price ASAP
Key Details
Sold Price $514,000
Property Type Single Family Home
Sub Type Single Family Residence
Listing Status Sold
Purchase Type For Sale
Square Footage 2,600 sqft
Price per Sqft $197
Subdivision Cornerstone Estates
MLS Listing ID 7431623
Sold Date 09/06/24
Style Craftsman,Modern,Traditional
Bedrooms 4
Full Baths 3
Construction Status Updated/Remodeled
HOA Y/N Yes
Originating Board First Multiple Listing Service
Year Built 2011
Annual Tax Amount $5,308
Tax Year 2023
Lot Size 6,098 Sqft
Acres 0.14
Property Description
Welcome to your dream home! This stunning property features a brand new roof, brand new carpet, brand new LVP flooring, and fresh paint throughout, making it completely move-in ready. The spacious, open concept floor plan is perfect for modern living and entertaining, with a great room that features a cozy gas log fireplace to cozy up to on cold winter days..(Wishful thinking!) Additionally, there is a separate room on the main floor that can be used as an office or den, providing flexible living space to suit your needs.
The huge master bedroom is a true retreat, offering a large ensuite bathroom with a luxurious soaking tub, double vanity sinks, and walk-in closets.
Step outside to enjoy the fenced yard, ideal for pets and family gatherings, and relax on the covered back patio. Plus, you'll love the convenience of being within walking distance to the community pool.
Located in a fantastic central location, this home is zoned for excellent Cherokee County schools. Don't miss out on this incredible opportunity—schedule your showing today!
Location
State GA
County Cherokee
Lake Name None
Rooms
Bedroom Description Oversized Master,Sitting Room
Other Rooms None
Basement None
Dining Room Open Concept, Separate Dining Room
Interior
Interior Features Crown Molding, Disappearing Attic Stairs, Entrance Foyer, High Ceilings 9 ft Main, High Speed Internet, Low Flow Plumbing Fixtures, Recessed Lighting, Tray Ceiling(s), Walk-In Closet(s)
Heating Central, Natural Gas, Zoned
Cooling Ceiling Fan(s), Central Air, Zoned
Flooring Carpet, Ceramic Tile
Fireplaces Number 1
Fireplaces Type Gas Log, Glass Doors, Living Room
Window Features Double Pane Windows
Appliance Dishwasher, Disposal, Gas Range, Microwave, Tankless Water Heater
Laundry Electric Dryer Hookup, Laundry Room, Upper Level
Exterior
Exterior Feature Private Entrance, Private Yard, Rain Gutters
Parking Features Garage, Garage Door Opener, Garage Faces Front
Garage Spaces 2.0
Fence Back Yard
Pool None
Community Features Homeowners Assoc, Near Schools, Near Shopping, Near Trails/Greenway, Pool, Sidewalks, Street Lights, Tennis Court(s)
Utilities Available Cable Available, Electricity Available, Natural Gas Available, Sewer Available, Underground Utilities, Water Available
Waterfront Description None
View Pool
Roof Type Composition
Street Surface Asphalt
Accessibility None
Handicap Access None
Porch Front Porch, Rear Porch
Private Pool false
Building
Lot Description Corner Lot, Front Yard, Landscaped, Level, Private
Story Two
Foundation Slab
Sewer Public Sewer
Water Public
Architectural Style Craftsman, Modern, Traditional
Level or Stories Two
Structure Type Fiber Cement,Shingle Siding,Stone
New Construction No
Construction Status Updated/Remodeled
Schools
Elementary Schools Little River
Middle Schools Mill Creek
High Schools River Ridge
Others
HOA Fee Include Maintenance Grounds,Swim,Tennis
Senior Community no
Restrictions false
Tax ID 15N24Y 052
Special Listing Condition None
Read Less

Bought with Dorsey Alston Realtors




