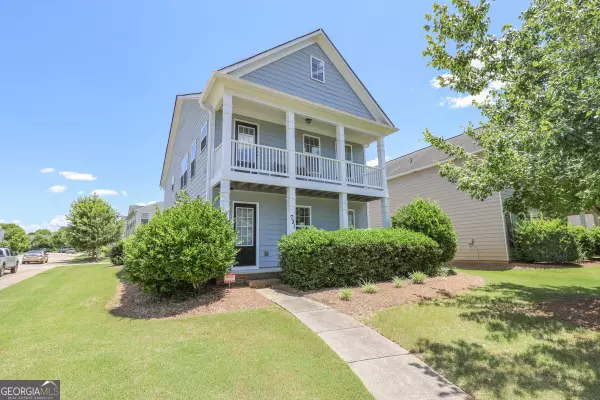For more information regarding the value of a property, please contact us for a free consultation.
731 W Vincent Athens, GA 30607
Want to know what your home might be worth? Contact us for a FREE valuation!

Our team is ready to help you sell your home for the highest possible price ASAP
Key Details
Sold Price $299,010
Property Type Single Family Home
Sub Type Single Family Residence
Listing Status Sold
Purchase Type For Sale
Square Footage 1,804 sqft
Price per Sqft $165
Subdivision Lantern Walk
MLS Listing ID 10315214
Sold Date 09/09/24
Style Contemporary
Bedrooms 4
Full Baths 3
Half Baths 1
HOA Fees $980
HOA Y/N Yes
Originating Board Georgia MLS 2
Year Built 2007
Annual Tax Amount $2,850
Tax Year 2023
Lot Size 5,227 Sqft
Acres 0.12
Lot Dimensions 5227.2
Property Description
731 W Vincent Dr is a 4 bedroom, 3.5 bath two story home with new HVAC in Lantern Walk community is only 10 minutes from downtown Athens/UGA. Kitchen boasts all new stainless steel appliances with new LVP floors in kitchen, dining area and entryway. Downstairs you'll enjoy a large living room with 1 bedroom and accompanying full bath as well as powder bathroom adjoining the living room. Heading upstairs you have a large master with en suite full bath, large walk-in closet and covered porch to enjoy a quiet morning coffee. 2 additional bedrooms upstairs share another full bathroom in the hall. This home is on a corner lot so you get to enjoy more yard than a lot of homes in the community and the exterior has been professionally repainted along with new vinyl railings on upstairs porch. Lantern Walk has a huge playground, volleyball area and the HOA covers lawn care and trash pickup. If you're looking for a low maintenance home with extra bedrooms to suit your lifestyle this one is for you!
Location
State GA
County Clarke
Rooms
Basement None
Interior
Interior Features Roommate Plan
Heating Central
Cooling Central Air
Flooring Carpet, Vinyl
Fireplace No
Appliance Dishwasher, Dryer, Electric Water Heater, Microwave, Oven/Range (Combo), Refrigerator, Stainless Steel Appliance(s), Washer
Laundry In Hall
Exterior
Parking Features Parking Pad
Garage Spaces 2.0
Community Features Playground, Sidewalks, Street Lights
Utilities Available Electricity Available, High Speed Internet, Sewer Connected
View Y/N No
Roof Type Composition
Total Parking Spaces 2
Garage No
Private Pool No
Building
Lot Description Corner Lot, Level
Faces From the loop get off on Jefferson Road. 1.4 miles down turn right onto Jefferson River Rd. Turn left on Alice Walker Dr and then right on W Vincent dr. The home will be on your right.
Foundation Slab
Sewer Public Sewer
Water Public
Structure Type Concrete
New Construction No
Schools
Elementary Schools Out Of Area
Middle Schools Other
High Schools Out Of Area
Others
HOA Fee Include Maintenance Grounds,Other,Trash
Tax ID 103A1 P016
Security Features Smoke Detector(s)
Acceptable Financing Other
Listing Terms Other
Special Listing Condition Resale
Read Less

© 2025 Georgia Multiple Listing Service. All Rights Reserved.




