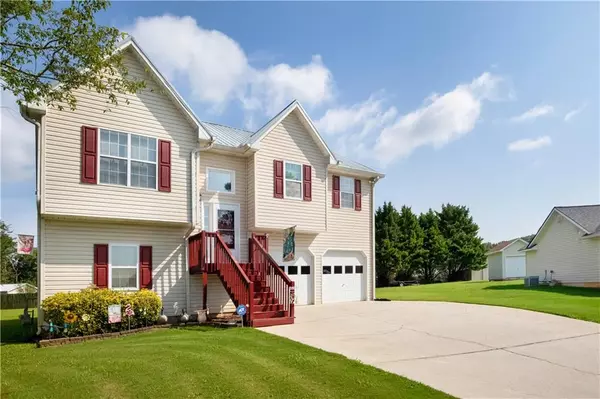For more information regarding the value of a property, please contact us for a free consultation.
216 Silverthorn WAY Cedartown, GA 30125
Want to know what your home might be worth? Contact us for a FREE valuation!

Our team is ready to help you sell your home for the highest possible price ASAP
Key Details
Sold Price $256,500
Property Type Single Family Home
Sub Type Single Family Residence
Listing Status Sold
Purchase Type For Sale
Square Footage 2,126 sqft
Price per Sqft $120
Subdivision Silverthorn
MLS Listing ID 7431732
Sold Date 08/29/24
Style Traditional
Bedrooms 4
Full Baths 2
Construction Status Resale
HOA Y/N No
Originating Board First Multiple Listing Service
Year Built 2000
Annual Tax Amount $204
Tax Year 2023
Lot Size 0.640 Acres
Acres 0.64
Property Description
Charming 4 Bedroom, 2 Bath Home with Finished Basement on a large level Cul-de-sac lot! This meticulously maintained 3-bedroom, 2-bathroom home offers a perfect blend of comfort and functionality. As you step inside, you'll be greeted by a warm and inviting living space with a cornered fireplace! This home has a well-appointed eat in kitchen, which has been updated with new appliances & fresh white cabinetry! The main level boasts three generously sized bedrooms, including the primary suite with an en-suite bathroom & ample closet space! On the lower level you will find a spacious finished basement with a huge bonus room that can be used as the 4th bedroom or can be tailored to suit your needs, whether it's a home office, gym, or entertainment area. The exterior of the home is just as impressive, situated on a large, level lot that provides ample space for outdoor activities and the potential for a future pool with the expansive, level backyard! A brand new 10x12 Tuff shed offers additional storage or can be used as a workshop. The 2-car garage provides plenty of room for vehicles and ample storage. Located in a serene cul-de-sac, this property offers privacy and minimal traffic, making it a perfect family home. Additionally, the home is eligible for 100% USDA financing, making it an excellent opportunity for qualified buyers. With its ideal location, attention to maintenance details & spacious layout, this home is a rare find! Don't miss out on the chance to make it your own!
Location
State GA
County Polk
Lake Name None
Rooms
Bedroom Description Other
Other Rooms Outbuilding
Basement Daylight, Driveway Access, Finished
Main Level Bedrooms 4
Dining Room None
Interior
Interior Features Entrance Foyer, Entrance Foyer 2 Story, High Speed Internet
Heating Natural Gas
Cooling Central Air
Flooring Laminate
Fireplaces Number 1
Fireplaces Type Electric, Family Room
Window Features Double Pane Windows
Appliance Dishwasher, Dryer, Gas Range, Range Hood, Refrigerator, Washer
Laundry Laundry Closet, Lower Level
Exterior
Exterior Feature Private Yard, Rain Gutters
Parking Features Driveway, Garage Faces Front, Storage
Fence None
Pool None
Community Features None
Utilities Available Electricity Available, Natural Gas Available, Sewer Available, Underground Utilities, Water Available
Waterfront Description None
View Other
Roof Type Composition
Street Surface Asphalt
Accessibility None
Handicap Access None
Porch Deck
Private Pool false
Building
Lot Description Back Yard, Cul-De-Sac, Level
Story Multi/Split
Foundation None
Sewer Public Sewer
Water Public
Architectural Style Traditional
Level or Stories Multi/Split
Structure Type Vinyl Siding
New Construction No
Construction Status Resale
Schools
Elementary Schools Cherokee - Polk
Middle Schools Polk - Other
High Schools Polk - Other
Others
Senior Community no
Restrictions false
Tax ID 023G034
Special Listing Condition None
Read Less

Bought with Non FMLS Member




