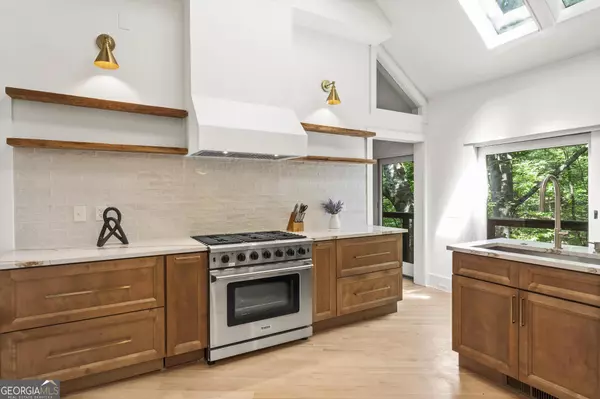For more information regarding the value of a property, please contact us for a free consultation.
4787 Riverview Atlanta, GA 30327
Want to know what your home might be worth? Contact us for a FREE valuation!

Our team is ready to help you sell your home for the highest possible price ASAP
Key Details
Sold Price $1,700,000
Property Type Single Family Home
Sub Type Single Family Residence
Listing Status Sold
Purchase Type For Sale
Square Footage 4,625 sqft
Price per Sqft $367
Subdivision Sandy Springs
MLS Listing ID 10310548
Sold Date 09/05/24
Style Contemporary,Other
Bedrooms 4
Full Baths 3
Half Baths 1
HOA Y/N No
Originating Board Georgia MLS 2
Year Built 2004
Annual Tax Amount $9,070
Tax Year 2023
Lot Size 2.000 Acres
Acres 2.0
Lot Dimensions 2
Property Description
Experience the allure of this iconic Mid-Century Modern home situated on 2 acres- a true masterpiece crafted by renowned Atlanta architect, Richard Martin. This home has undergone an extraordinary transformation, seamlessly blending its stunning setting into its innate design. The use of natural wood in the ceilings, trims, woodwork, stairs, and exterior siding enhances its organic charm. Upon entry, the open living room boasts 12-foot cathedral ceilings, new hardwood floors, a double sided fireplace, and expansive windows that frame picturesque views of the surrounding landscape, including a neighboring stream and waterfall. The dining room opens onto a deck, perfect for enjoying serene evenings under the tree canopy. The kitchen is a chefCOs delight, featuring new cabinetry with ample storage, stunning countertops, stainless steel appliances, high ceilings with skylights, and a convenient bar area with a premium beverage chiller, perfect for entertaining guests. Large windows flood the space with natural light and provide access to the two-car garage and storage room. On the main level, the guest suite offers sliding doors that open to a tree-lined deck, creating a private retreat. the two main level bedrooms are connected by a shared en-suite bathroom. Upstairs, the master suite includes an oversized closet, perfect for the fashionista, with additional space above for the seasonal attire rotator. A luxurious spa bathroom with a double vanity and a separate makeup vanity provides ample space for relaxation and pampering. Not to mention the divine screened porch where you can unwind while listening to the gentle waterfall below. The fourth bedroom on the lower level features exterior access, a newly finished interior, a large walk-in closet, and its own ensuite bathroom. On top of it all, this home is equipped with a full-house Generac Generator, ensuring peace of mind. This sanctuary offers not only a tranquil living environment with the Chattahoochee National Forest just across the street, but also the convenience of being close to shopping, dining, the Battery Atlanta, Sandy Springs and much more with easy access to I-75 and I-285. You will fall in love with this unique and beautifully designed home.
Location
State GA
County Fulton
Rooms
Basement Finished Bath, Daylight, Exterior Entry, Finished
Dining Room Seats 12+
Interior
Interior Features Beamed Ceilings, Double Vanity, Separate Shower, Soaking Tub, Tile Bath, Walk-In Closet(s)
Heating Central, Forced Air
Cooling Ceiling Fan(s), Central Air
Flooring Hardwood, Tile
Fireplaces Number 1
Fireplaces Type Family Room, Living Room
Fireplace Yes
Appliance Dishwasher, Disposal, Dryer, Gas Water Heater, Microwave, Refrigerator, Stainless Steel Appliance(s), Washer
Laundry Mud Room
Exterior
Exterior Feature Garden
Parking Features Garage, Kitchen Level, Side/Rear Entrance
Garage Spaces 2.0
Community Features None
Utilities Available Cable Available, Electricity Available, Natural Gas Available, Phone Available, Sewer Available, Water Available
View Y/N No
Roof Type Composition
Total Parking Spaces 2
Garage Yes
Private Pool No
Building
Lot Description Private, Sloped, Waterfall
Faces GPS Friendly.
Foundation Pillar/Post/Pier
Sewer Public Sewer
Water Public
Structure Type Stone,Wood Siding
New Construction No
Schools
Elementary Schools Heards Ferry
Middle Schools Ridgeview
High Schools Riverwood
Others
HOA Fee Include None
Tax ID 17 0211 LL0976
Security Features Smoke Detector(s)
Acceptable Financing Cash, Conventional, VA Loan
Listing Terms Cash, Conventional, VA Loan
Special Listing Condition Updated/Remodeled
Read Less

© 2025 Georgia Multiple Listing Service. All Rights Reserved.




