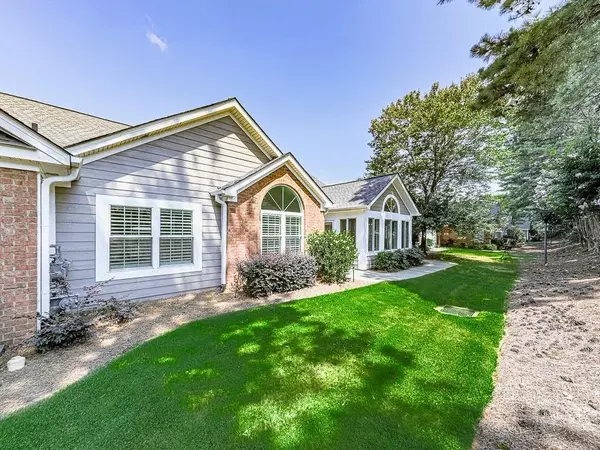For more information regarding the value of a property, please contact us for a free consultation.
4504 Orchard TRCE Roswell, GA 30076
Want to know what your home might be worth? Contact us for a FREE valuation!

Our team is ready to help you sell your home for the highest possible price ASAP
Key Details
Sold Price $550,000
Property Type Condo
Sub Type Condominium
Listing Status Sold
Purchase Type For Sale
Square Footage 1,485 sqft
Price per Sqft $370
Subdivision Orchards At Crabapple
MLS Listing ID 7422367
Sold Date 08/26/24
Style Cluster Home,Patio Home,Ranch
Bedrooms 3
Full Baths 2
Construction Status Resale
HOA Fees $378
HOA Y/N Yes
Originating Board First Multiple Listing Service
Year Built 1999
Annual Tax Amount $2,014
Tax Year 2023
Lot Size 1,485 Sqft
Acres 0.0341
Property Description
Welcome to this exquisitely renovated light and bright condo in Orchards at Crabapple, where every detail reflects the highest standards of luxury and functionality. The transformation includes a welcoming sun room updated with heat and air, a garage with an epoxy-coated floor, custom shelving, and a utility sink with a tool/cleaning caddy, making it both practical and stylish. Inside, both full bathrooms have been beautifully updated with designer tile, including a bench in the primary shower and spacious linen closets added to both bathrooms. The primary suite features a walk-in closet with automatic lights and custom shelving, while the entire home has new LVP flooring for a sleek, modern look.
The kitchen is a chef's dream with quartz countertops, stainless steel appliances—including a double oven with convection, refrigerator with ice maker, microwave, and dishwasher—and stunning accent lighting above and below the cabinets. A new kitchen table chandelier and recessed lighting enhance the space, which also includes a stylish gas log fireplace and a gas starter. Additional upgrades include a large elegant crystal chandelier in the great room, plantation shutters throughout, and automated garage lights. Recent replacements of major systems and appliances, including the hot water heater, washing machine, and dryer, ensure peace of mind.
With features like light dimmers, an office light timer, a Simply Safe security system, and a NEST thermostat, convenience and security are at your fingertips. This home is nestled in a friendly, social community with optional activities, and it's ideally located near shopping, restaurants, trails, parks, and highways. This condo embodies high-end finishes and modern comfort, offering a truly exceptional living experience.
Location
State GA
County Fulton
Lake Name None
Rooms
Bedroom Description Master on Main,Oversized Master,Roommate Floor Plan
Other Rooms None
Basement None
Main Level Bedrooms 3
Dining Room Open Concept, Seats 12+
Interior
Interior Features Disappearing Attic Stairs, Double Vanity, High Ceilings 9 ft Main, High Ceilings 10 ft Main, High Speed Internet, Low Flow Plumbing Fixtures, Recessed Lighting, Walk-In Closet(s)
Heating Central, Natural Gas
Cooling Ceiling Fan(s), Central Air, Electric
Fireplaces Number 1
Fireplaces Type Factory Built, Family Room, Gas Log, Insert, Masonry
Window Features ENERGY STAR Qualified Windows,Plantation Shutters,Skylight(s)
Appliance Dishwasher, Disposal, Double Oven, Dryer, Electric Range, ENERGY STAR Qualified Appliances, ENERGY STAR Qualified Water Heater, Gas Water Heater, Microwave, Refrigerator, Self Cleaning Oven, Washer
Laundry Electric Dryer Hookup, Laundry Room, Main Level, Sink
Exterior
Exterior Feature Lighting, Private Entrance, Rain Gutters
Parking Features Driveway, Garage, Garage Door Opener, Garage Faces Side, Kitchen Level, Level Driveway
Garage Spaces 2.0
Fence None
Pool None
Community Features Barbecue, Catering Kitchen, Clubhouse, Curbs, Fitness Center, Homeowners Assoc, Meeting Room, Near Schools, Near Shopping, Near Trails/Greenway, Pool, Street Lights
Utilities Available Cable Available, Electricity Available, Natural Gas Available, Phone Available, Sewer Available, Underground Utilities, Water Available
Waterfront Description None
View Trees/Woods
Roof Type Ridge Vents,Shingle
Street Surface Asphalt
Accessibility None
Handicap Access None
Porch None
Total Parking Spaces 4
Private Pool false
Building
Lot Description Cul-De-Sac, Front Yard, Landscaped, Level, Sprinklers In Front, Zero Lot Line
Story One
Foundation Slab
Sewer Public Sewer
Water Public
Architectural Style Cluster Home, Patio Home, Ranch
Level or Stories One
Structure Type Brick,Brick 4 Sides
New Construction No
Construction Status Resale
Schools
Elementary Schools Sweet Apple
Middle Schools Elkins Pointe
High Schools Roswell
Others
HOA Fee Include Maintenance Grounds,Maintenance Structure,Reserve Fund,Sewer,Swim,Termite,Trash,Water
Senior Community no
Restrictions true
Tax ID 22 373012833237
Ownership Fee Simple
Acceptable Financing Cash, Conventional, VA Loan
Listing Terms Cash, Conventional, VA Loan
Financing no
Special Listing Condition None
Read Less

Bought with Keller Williams Rlty Consultants




