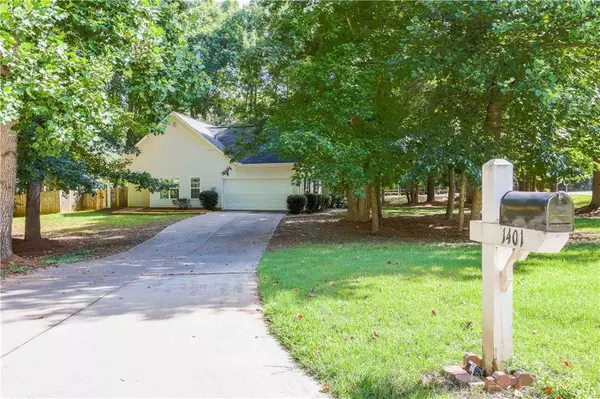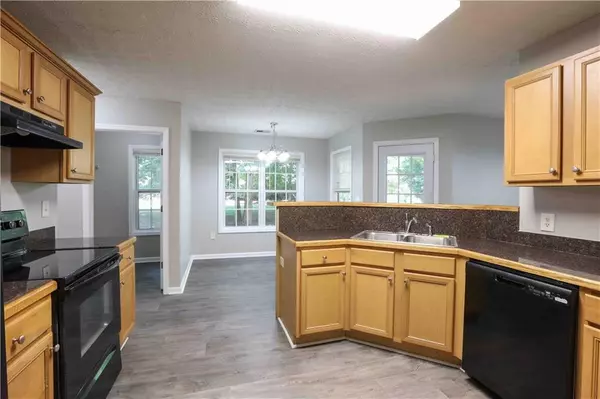For more information regarding the value of a property, please contact us for a free consultation.
1401 Red Oak WAY Winder, GA 30680
Want to know what your home might be worth? Contact us for a FREE valuation!

Our team is ready to help you sell your home for the highest possible price ASAP
Key Details
Sold Price $344,000
Property Type Single Family Home
Sub Type Single Family Residence
Listing Status Sold
Purchase Type For Sale
Square Footage 1,850 sqft
Price per Sqft $185
Subdivision Seven Oaks
MLS Listing ID 7419645
Sold Date 08/23/24
Style Ranch
Bedrooms 4
Full Baths 2
Construction Status Resale
HOA Fees $250
HOA Y/N Yes
Originating Board First Multiple Listing Service
Year Built 2001
Annual Tax Amount $2,721
Tax Year 2023
Lot Size 0.623 Acres
Acres 0.6227
Property Description
Move-in ready ranch with an extra bedroom all sitting on a level half-acre! NEW roof, NEW flooring throughout, NEW paint, NEW LED lighting, 8 year HVAC!!! This home is waiting for you to call home, sitting on an expansive corner lot with a private fenced backyard. NEW dishwasher in the spacious kitchen with breakfast bar. Large living room leads to the three main level large bedrooms and clean, fresh full baths. Enjoy the HUGE fourth bedroom upstairs above the garage for an amazing home office with a view or a great teenager's room. When you're ready, walk across the street to the community pool and playground, or work on your backswing at the tennis courts, all for a very low HOA fee. This charming neighborhood beckons you to join, ready for your tour RIGHT NOW!
Location
State GA
County Barrow
Lake Name None
Rooms
Bedroom Description Master on Main,Oversized Master
Other Rooms None
Basement None
Main Level Bedrooms 3
Dining Room Separate Dining Room
Interior
Interior Features Walk-In Closet(s)
Heating Central
Cooling Ceiling Fan(s), Central Air
Flooring Carpet, Vinyl
Fireplaces Number 1
Fireplaces Type Factory Built, Family Room
Window Features Double Pane Windows
Appliance Dishwasher, Electric Range, Electric Water Heater, Refrigerator
Laundry Laundry Room, Main Level
Exterior
Exterior Feature Lighting, Rain Gutters
Parking Features Attached, Garage, Garage Faces Side, Level Driveway
Garage Spaces 2.0
Fence Back Yard, Wood
Pool None
Community Features Homeowners Assoc, Playground, Pool, Tennis Court(s)
Utilities Available Electricity Available, Water Available
Waterfront Description None
View Rural, Trees/Woods
Roof Type Composition,Shingle
Street Surface Asphalt,Paved
Accessibility None
Handicap Access None
Porch Covered, Front Porch, Patio, Side Porch
Private Pool false
Building
Lot Description Back Yard, Corner Lot, Front Yard, Level, Private, Wooded
Story One
Foundation Slab
Sewer Septic Tank
Water Public
Architectural Style Ranch
Level or Stories One
Structure Type Stone,Vinyl Siding
New Construction No
Construction Status Resale
Schools
Elementary Schools Statham
Middle Schools Bear Creek - Barrow
High Schools Apalachee
Others
Senior Community no
Restrictions false
Tax ID XX124A 001
Acceptable Financing 1031 Exchange, Cash, Conventional, FHA, VA Loan
Listing Terms 1031 Exchange, Cash, Conventional, FHA, VA Loan
Special Listing Condition None
Read Less

Bought with Non FMLS Member




