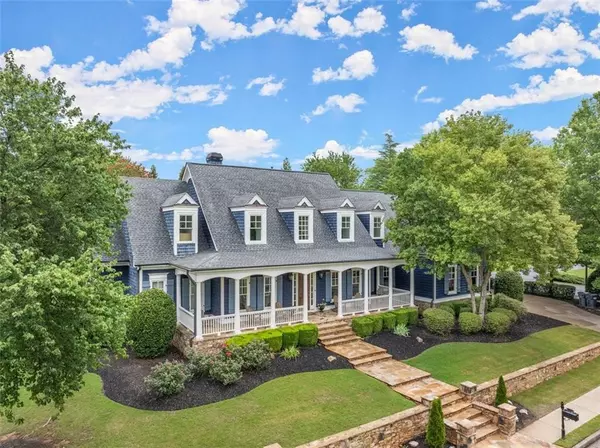For more information regarding the value of a property, please contact us for a free consultation.
2520 Kirk View CT NW Kennesaw, GA 30152
Want to know what your home might be worth? Contact us for a FREE valuation!

Our team is ready to help you sell your home for the highest possible price ASAP
Key Details
Sold Price $1,392,000
Property Type Single Family Home
Sub Type Single Family Residence
Listing Status Sold
Purchase Type For Sale
Square Footage 6,845 sqft
Price per Sqft $203
Subdivision The Pointe At Kirk Farms
MLS Listing ID 7427451
Sold Date 08/26/24
Style Traditional
Bedrooms 6
Full Baths 6
Half Baths 2
Construction Status Resale
HOA Fees $250
HOA Y/N Yes
Originating Board First Multiple Listing Service
Year Built 2005
Annual Tax Amount $15,353
Tax Year 2023
Lot Size 0.460 Acres
Acres 0.46
Property Description
Indulge in the epitome of suburban luxury, a prestigious home that merges classic charm with modern sophistication. Set against the serene backdrop of well-manicured lawns, this splendid property boasts a striking exterior of deep blue siding perfectly complemented by natural stone accents and a welcoming front porch that immediately conveys a sense of warmth. Entertain guests or enjoy quiet family moments on the spacious deck that overlooks the pristine waters of a saltwater pool. The deck offers ample open space, including a covered area with a harmonious blend of sunshine and shade. The recently upgraded pool pump ensures the pool remains a sparkling centerpiece for outdoor relaxation and gatherings. This home treasures its proximity to the Marietta Country Club, offering the potential for a lifestyle filled with leisure and social engagement. Only 1.6 miles from Mount Paran School. Immerse yourself in the splendor of a home designed for those who appreciate the finer things in life. The grandeur continues inside, where an open layout seamlessly integrates the main living areas. High ceilings adorned with elegant windows flood the interior with natural light, which dances off the quartz countertops that anchor the open kitchen. The space is designed for culinary exploration and seamless entertaining, merging luxury with functionality. Downstairs, the full daylight basement is an oasis of versatility, featuring a generous living room, a full kitchen that opens up to the entertainment space, living room, bedrooms, ideal for hosting guests or extended stays. Fine craftsmanship is evident throughout, with attention paid to every detail. Practicality meets luxury with the inclusion of a three-car garage, which caters to both automotive enthusiasts and those in need of extra storage. Meanwhile, thoughtful landscaping ties together this picture of residential bliss, contributing to the property's curb appeal and its serene, tucked-away ambiance. Experience the ultimate in elegance and convenience at this haven; a property that encapsulates the true meaning of a forever home. Schedule your private tour today.
Location
State GA
County Cobb
Lake Name None
Rooms
Bedroom Description In-Law Floorplan,Master on Main
Other Rooms None
Basement Daylight, Exterior Entry, Finished Bath, Full, Interior Entry, Walk-Out Access
Main Level Bedrooms 1
Dining Room Open Concept, Separate Dining Room
Interior
Interior Features Beamed Ceilings, Coffered Ceiling(s), Disappearing Attic Stairs, Double Vanity, Entrance Foyer 2 Story, High Ceilings 10 ft Main, His and Hers Closets, Tray Ceiling(s), Walk-In Closet(s)
Heating Central
Cooling Central Air
Flooring Carpet, Ceramic Tile, Hardwood
Fireplaces Number 2
Fireplaces Type Family Room, Living Room, Stone
Window Features Insulated Windows
Appliance Dishwasher, Double Oven, Gas Cooktop, Microwave, Refrigerator
Laundry Laundry Room
Exterior
Exterior Feature Lighting, Private Yard
Parking Features Garage, Garage Faces Side, Kitchen Level
Garage Spaces 3.0
Fence Back Yard, Wood
Pool Gunite, In Ground, Private, Salt Water
Community Features Homeowners Assoc, Near Schools, Sidewalks
Utilities Available Cable Available, Electricity Available, Natural Gas Available, Phone Available, Sewer Available, Water Available
Waterfront Description None
View Other
Roof Type Shingle
Street Surface Paved
Accessibility None
Handicap Access None
Porch Covered, Deck, Enclosed, Front Porch, Patio, Screened
Private Pool true
Building
Lot Description Corner Lot, Front Yard, Landscaped, Level, Private
Story Three Or More
Foundation Slab
Sewer Public Sewer
Water Public
Architectural Style Traditional
Level or Stories Three Or More
Structure Type Shingle Siding
New Construction No
Construction Status Resale
Schools
Elementary Schools Hayes
Middle Schools Pine Mountain
High Schools Kennesaw Mountain
Others
Senior Community no
Restrictions false
Tax ID 20028001300
Special Listing Condition None
Read Less

Bought with Real Broker, LLC.




