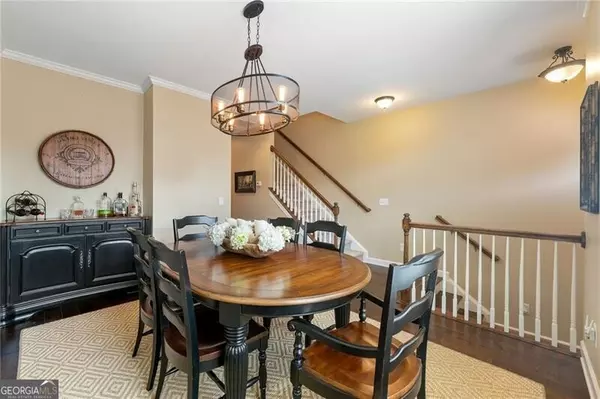For more information regarding the value of a property, please contact us for a free consultation.
7470 Glisten Atlanta, GA 30328
Want to know what your home might be worth? Contact us for a FREE valuation!

Our team is ready to help you sell your home for the highest possible price ASAP
Key Details
Sold Price $510,000
Property Type Townhouse
Sub Type Townhouse
Listing Status Sold
Purchase Type For Sale
Square Footage 1,811 sqft
Price per Sqft $281
Subdivision Highlands Of Sandy Springs
MLS Listing ID 10346362
Sold Date 08/26/24
Style Other
Bedrooms 3
Full Baths 3
Half Baths 1
HOA Fees $236
HOA Y/N Yes
Originating Board Georgia MLS 2
Year Built 2012
Annual Tax Amount $1,333
Tax Year 2023
Lot Size 740 Sqft
Acres 0.017
Lot Dimensions 740.52
Property Description
Welcome to the Highlands of Sandy Springs, a charming, gated neighborhood in the heart of Sandy Springs. With easy access to both 400 and 285, with abundant shopping and dining options, this location has it all. You'll be less than 3 miles from Dunwoody Village, Perimeter, central Sandy Springs, and Costco, only 5 miles from downtown Roswell, 10 miles from Buckhead, and 30 miles from the airport. This meticulously maintained townhome offers ample space and comfort. As you step inside, a spacious dining room welcomes you, leading down a hallway to the open-concept kitchen and family room. The kitchen boasts above and under-cabinet lighting, stainless steel appliances, a tile backsplash, and granite countertops. The family room features a cozy fireplace flanked by upgraded custom shelves with ambient lighting, and cabinets below topped with granite counters, making it perfect for entertainment. A private deck off the family room is ideal for grilling or unwinding with a cup of coffee or a glass of wine. Upstairs, the owner's suite and secondary bedroom are separated by a long hallway, ensuring maximum privacy. The owner's suite bath includes a double vanity, a shower, and a separate soaking tub, leading to a custom-designed closet. Additionally, there is a full bath and a versatile room off the garage that can serve as a bedroom, media room, or office. This townhome truly blends convenience with luxury. The neighborhood offers two gated entrances, a pool, gym, dog park, and green space.
Location
State GA
County Fulton
Rooms
Basement Finished Bath, Concrete, Daylight, Finished, Interior Entry
Dining Room Separate Room
Interior
Interior Features Roommate Plan, Separate Shower, Soaking Tub, Tray Ceiling(s), Walk-In Closet(s)
Heating Forced Air, Heat Pump
Cooling Ceiling Fan(s), Central Air, Zoned
Flooring Carpet, Hardwood, Tile
Fireplaces Number 1
Fireplaces Type Factory Built, Family Room, Gas Log, Gas Starter
Fireplace Yes
Appliance Cooktop, Dishwasher, Disposal, Dryer, Gas Water Heater, Microwave, Oven/Range (Combo), Refrigerator, Washer
Laundry In Kitchen, Laundry Closet
Exterior
Exterior Feature Balcony
Parking Features Basement, Garage, Garage Door Opener
Community Features Clubhouse, Fitness Center, Gated, Park, Pool, Sidewalks, Street Lights, Near Public Transport, Walk To Schools, Near Shopping
Utilities Available Cable Available, Electricity Available, High Speed Internet, Natural Gas Available, Phone Available, Sewer Available, Sewer Connected, Underground Utilities, Water Available
View Y/N No
Roof Type Composition
Garage Yes
Private Pool No
Building
Lot Description Other
Faces Take Ga 400 North to Exit 5B Sandy Springs towards Abernathy Rd. After 1 mile, turn right on Roswell Road. Community is about 1.5 miles on the right. Once inside gate, stay straight on Glisten Avenue and park in open visitor spots. Home is on the left. Another gate located off Dalrymple Rd., take a right when you enter and home will be on the right, guess parking on the left just before the building.
Sewer Public Sewer
Water Public
Structure Type Brick,Other
New Construction No
Schools
Elementary Schools Woodland
Middle Schools Sandy Springs
High Schools North Springs
Others
HOA Fee Include Maintenance Structure,Maintenance Grounds,Other,Reserve Fund,Swimming,Trash
Tax ID 17 0032 LL4348
Security Features Gated Community,Security System
Acceptable Financing Cash, Conventional, FHA
Listing Terms Cash, Conventional, FHA
Special Listing Condition Resale
Read Less

© 2025 Georgia Multiple Listing Service. All Rights Reserved.




