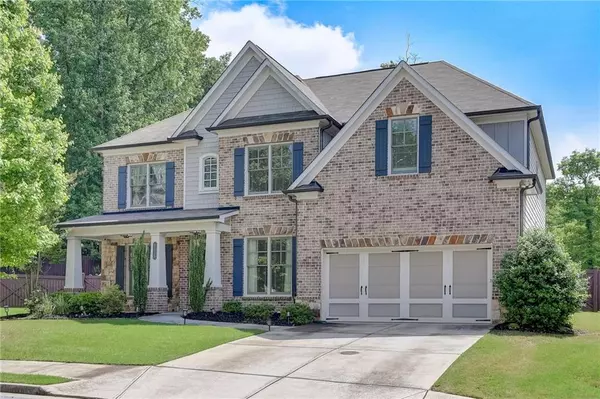For more information regarding the value of a property, please contact us for a free consultation.
5233 Park Vale DR Sugar Hill, GA 30518
Want to know what your home might be worth? Contact us for a FREE valuation!

Our team is ready to help you sell your home for the highest possible price ASAP
Key Details
Sold Price $725,000
Property Type Single Family Home
Sub Type Single Family Residence
Listing Status Sold
Purchase Type For Sale
Square Footage 3,646 sqft
Price per Sqft $198
Subdivision Parkside Landing
MLS Listing ID 7383530
Sold Date 08/23/24
Style Colonial,Traditional
Bedrooms 5
Full Baths 4
Construction Status Resale
HOA Fees $1,200
HOA Y/N Yes
Originating Board First Multiple Listing Service
Year Built 2017
Annual Tax Amount $9,604
Tax Year 2023
Lot Size 0.290 Acres
Acres 0.29
Property Description
Nestled on a quiet cul-de-sac lot in the sought after Parkside Landing community you'll find this meticulously maintained 5 bedroom 4 bath home. As you enter the home through the welcoming foyer the attention to detail will sure to amaze. From the hardwood floors to the custom farmhouse paneling and crown molding. The formal dining room is to the left of the foyer and the home office is on the right. Continue down the hall to the open concept living space. The well-equipped kitchen offers an abundance of cabinetry, quartz countertops, dbl ovens, built-in microwave, high-end refrigerator, gas cooktop and walk-in pantry. Enjoy meals in the sun filled breakfast room with access to a covered paved patio and fireplace. The fireside den has built-in cabinetry and shelves. The main level also offers a guest suite and full bath. On the upper level is the Primary suite with double trey ceiling, recessed lighting and space for a sitting area. The private en-suite includes a soaking tub, separate shower and large walk-in closet with access to attic storage space. There are 3 secondary bedrooms, one with a private en-suite and the others share a Jack n Jill bath. The spacious media room is an added bonus. The upstairs laundry room has storage space and a utility sink. The private fenced backyard is level and professionally maintained. Enjoy the community's amenities. This home is close to shopping, dining and I-85.
Location
State GA
County Gwinnett
Lake Name None
Rooms
Bedroom Description Oversized Master
Other Rooms None
Basement None
Main Level Bedrooms 1
Dining Room Seats 12+, Separate Dining Room
Interior
Interior Features Bookcases, Coffered Ceiling(s), Disappearing Attic Stairs, Double Vanity, Entrance Foyer, High Ceilings 9 ft Main, Walk-In Closet(s)
Heating Forced Air
Cooling Central Air
Flooring Carpet, Hardwood
Fireplaces Number 2
Fireplaces Type Gas Log
Window Features Double Pane Windows,Insulated Windows
Appliance Dishwasher, Disposal, Double Oven, Dryer, Gas Cooktop, Microwave, Refrigerator, Self Cleaning Oven, Washer
Laundry Laundry Room, Sink, Upper Level
Exterior
Exterior Feature Rain Barrel/Cistern(s), Rain Gutters
Parking Features Detached, Garage, Garage Door Opener, Garage Faces Front, Level Driveway, On Street
Garage Spaces 2.0
Fence Back Yard, Fenced, Wood
Pool None
Community Features Homeowners Assoc, Near Schools, Pool
Utilities Available Cable Available, Electricity Available, Natural Gas Available, Sewer Available, Water Available
Waterfront Description None
View Other
Roof Type Composition
Street Surface Concrete
Accessibility None
Handicap Access None
Porch Covered, Front Porch, Rear Porch
Private Pool false
Building
Lot Description Back Yard, Cul-De-Sac, Front Yard, Sprinklers In Front
Story Two
Foundation Brick/Mortar
Sewer Public Sewer
Water Public
Architectural Style Colonial, Traditional
Level or Stories Two
Structure Type Brick Front
New Construction No
Construction Status Resale
Schools
Elementary Schools Sugar Hill - Gwinnett
Middle Schools Lanier
High Schools Lanier
Others
Senior Community no
Restrictions true
Tax ID R7290 525
Special Listing Condition None
Read Less

Bought with Trend Atlanta Realty, Inc.


