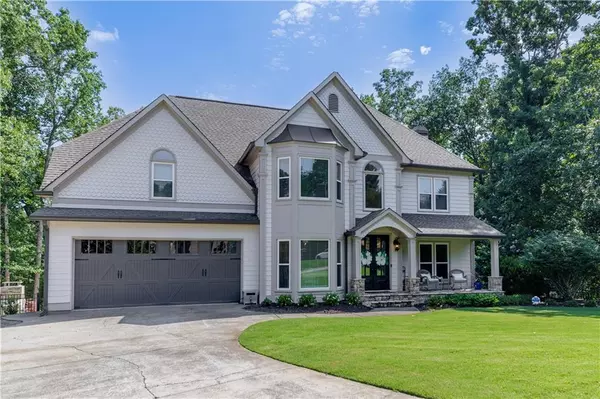For more information regarding the value of a property, please contact us for a free consultation.
556 Chestnut Hill CT Woodstock, GA 30189
Want to know what your home might be worth? Contact us for a FREE valuation!

Our team is ready to help you sell your home for the highest possible price ASAP
Key Details
Sold Price $925,000
Property Type Single Family Home
Sub Type Single Family Residence
Listing Status Sold
Purchase Type For Sale
Square Footage 4,023 sqft
Price per Sqft $229
Subdivision Eagle Watch
MLS Listing ID 7417194
Sold Date 08/23/24
Style Traditional
Bedrooms 4
Full Baths 4
Half Baths 1
Construction Status Resale
HOA Fees $977
HOA Y/N Yes
Originating Board First Multiple Listing Service
Year Built 1994
Annual Tax Amount $6,075
Tax Year 2023
Lot Size 0.726 Acres
Acres 0.7259
Property Description
The moment you walk into this charming four-bedroom Eagle Watch beauty, you will be in awe at every turn! You are immediately greeted with beautiful double doors and exquisite Amendoim Brazilian Exotic Wood, uniquely laid with three, four and five inch planks. The openness of the main level starts with a formal dining room, formal living room and open family room that has an abundance of natural light, leading to the perfectly laid out chef's kitchen with newer appliances, built-in pull out pantry shelving and gorgeous marble countertops. There's a deck off the kitchen, along with a powder room bath, and the laundry room is conveniently located on the main level as well with ample storage and a utility sink.
Upstairs offer four spacious bedrooms, including an over-sized master and three full bathrooms giving everyone in the family plenty of room. The elegant master bathroom has been completely transformed and has a spa-like feel with double vanities, large marble shower, peaceful soaking tub, and heated marble floors!
The finished terrace level adds another dimension to this remarkable home, finished room with closet, full bathroom with walk-in shower, living room with tasteful built-ins; custom cabinetry surrounds the bar area with leathered granite countertops and has MORE storage than anyone needs.
Last but not least the custom designed oasis like backyard is less than a year old and privately situated with multiple levels to fully utilize the expansive space. A covered porch, an amazing separate stone fireplace, a gorgeous sun deck overlooking the luxurious salt water pool, with hot tub, and just when you think there can't be anymore - there is, your very own putting green! The surroundings truly are serene, with a ten minute walk to Lake Allatoona right from the backyard. This home also offers a tankless hot water heater, irrigation in the front and back yard, plenty of space for parking in the oversized driveway and much much more. You truly have to see it all to believe it.
Eagle Watch is one of the most sought after and coveted neighborhoods in Towne Lake: with 3 pools, 14 tennis courts, pickleball, basketball courts, a fitness center, and a clubhouse. And after practicing in your own backyard you can hit the golf course in the subdivision as well. Award-winning schools complete this total package. Towne Lake is just a stone's throw from Downtown Woodstock, shopping galore, and nature trails on the Greenline.
Location
State GA
County Cherokee
Lake Name None
Rooms
Bedroom Description Oversized Master
Other Rooms None
Basement Exterior Entry, Finished, Finished Bath, Full, Interior Entry, Walk-Out Access
Dining Room Separate Dining Room
Interior
Interior Features Bookcases, Disappearing Attic Stairs, Double Vanity, Dry Bar, Entrance Foyer 2 Story, Tray Ceiling(s), Walk-In Closet(s), Wet Bar
Heating Forced Air, Natural Gas
Cooling Ceiling Fan(s), Central Air, Gas
Flooring Carpet, Ceramic Tile, Wood
Fireplaces Number 2
Fireplaces Type Family Room, Outside
Window Features Double Pane Windows
Appliance Dishwasher, Disposal, Double Oven, Electric Oven, Gas Cooktop, Microwave, Range Hood, Refrigerator, Self Cleaning Oven, Tankless Water Heater
Laundry Electric Dryer Hookup, Main Level, Sink
Exterior
Exterior Feature Private Entrance, Private Yard, Storage, Other
Parking Features Driveway, Garage, Garage Door Opener, Garage Faces Front, Kitchen Level, Level Driveway
Garage Spaces 2.0
Fence Fenced
Pool Heated, In Ground, Private
Community Features Clubhouse, Fitness Center, Golf, Homeowners Assoc, Near Schools, Near Trails/Greenway, Park, Pickleball, Playground, Pool, Swim Team, Tennis Court(s)
Utilities Available Cable Available, Electricity Available, Natural Gas Available, Phone Available, Sewer Available, Underground Utilities
Waterfront Description None
View Pool, Trees/Woods, Other
Roof Type Composition
Street Surface Asphalt,Concrete,Paved
Accessibility None
Handicap Access None
Porch Covered, Deck, Front Porch, Patio, Rear Porch
Private Pool true
Building
Lot Description Level, Private, Sloped, Sprinklers In Front, Sprinklers In Rear, Wooded
Story Three Or More
Foundation Concrete Perimeter
Sewer Public Sewer
Water Public
Architectural Style Traditional
Level or Stories Three Or More
Structure Type HardiPlank Type,Stone
New Construction No
Construction Status Resale
Schools
Elementary Schools Bascomb
Middle Schools E.T. Booth
High Schools Etowah
Others
HOA Fee Include Maintenance Grounds,Swim,Tennis
Senior Community no
Restrictions true
Tax ID 15N03C 028
Special Listing Condition None
Read Less

Bought with Keller Williams Realty Partners




