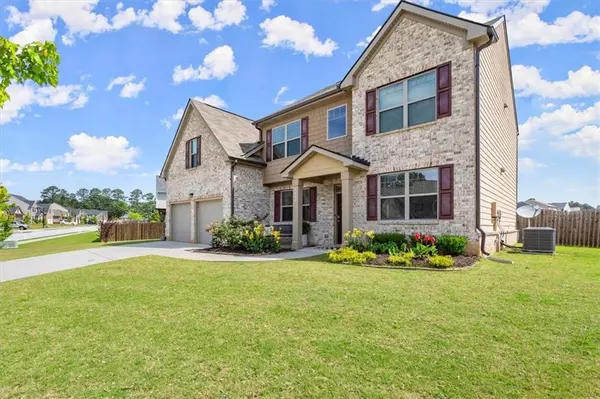For more information regarding the value of a property, please contact us for a free consultation.
3698 Sweet Iris CIR Loganville, GA 30052
Want to know what your home might be worth? Contact us for a FREE valuation!

Our team is ready to help you sell your home for the highest possible price ASAP
Key Details
Sold Price $474,368
Property Type Single Family Home
Sub Type Single Family Residence
Listing Status Sold
Purchase Type For Sale
Square Footage 3,040 sqft
Price per Sqft $156
Subdivision Oaks At Brushy Fork
MLS Listing ID 7395842
Sold Date 07/22/24
Style Traditional
Bedrooms 5
Full Baths 4
Construction Status New Construction
HOA Fees $750
HOA Y/N Yes
Originating Board First Multiple Listing Service
Year Built 2020
Annual Tax Amount $5,073
Tax Year 2023
Lot Size 0.330 Acres
Acres 0.33
Property Description
THIS IS IT! Just the home you have been looking for. This stunning oasis has the space and beauty you and your family want and need. Adorning 5 bedrooms/4 baths, a level yard with a privacy fence there is such a plethora for room to grow. The floorplan is perfect and will meet multiple needs as it comes with an office, formal dining room with the on trend custom accent wall, extra large family room, eat-in kitchen, walk-in pantry, a vast amount of cabinets for storage, granite countertops and gleaming stainless steel appliances providing the ability to entertainment for years to come. With a bedroom and full bath on the main for all your overnight guest and 3 secondary bedrooms upstairs, 2 having a dual bath vanity and one with it's own personal bathroom. Have you had a desire for an Owner's Suite Retreat and oasis? Well, you'll have no need to look any further! The Owner's Suite is double sized and you won't believe your eyes at the breath-taking space. The opportunity for you to create your own exclusive luxury vision escape is unlimited. The oversized owner's bath with dual vanities, soaking tub and separate shower are perfect to retreat away from life's stresses. Have you imagined owning a closet that is able to showcase all your personal belongings? This stunning spacious closet with customized organizers is awaiting to display all your precious treasures galore. This feature totally wraps up a dream home beyond your wildest imagination. Schedule a showing today and let's get you settled in your "Keys2dreams"!
SELLERS WORK FROM HOME, please allow a 2 hour request for showing! AGENTS: Thanks for showing.
Sellers work from home and require a 2 hour window for showings.
Location
State GA
County Gwinnett
Lake Name None
Rooms
Bedroom Description Double Master Bedroom,Oversized Master,Sitting Room
Other Rooms None
Basement None
Main Level Bedrooms 1
Dining Room Dining L, Separate Dining Room
Interior
Interior Features Disappearing Attic Stairs, Double Vanity, Entrance Foyer 2 Story, High Ceilings 9 ft Upper, High Ceilings 10 ft Main, High Speed Internet, Recessed Lighting, Walk-In Closet(s)
Heating Central
Cooling Ceiling Fan(s), Central Air
Flooring Carpet, Laminate
Fireplaces Number 1
Fireplaces Type Decorative, Electric, Free Standing, Outside
Window Features Double Pane Windows,Insulated Windows,Shutters
Appliance Dishwasher, Disposal, Electric Range, Microwave, Range Hood, Self Cleaning Oven
Laundry Common Area, In Hall, Laundry Room, Upper Level
Exterior
Exterior Feature Lighting, Private Entrance, Private Yard
Parking Features Attached, Driveway, Garage, Garage Door Opener, Kitchen Level
Garage Spaces 1.0
Fence Back Yard, Privacy, Wood
Pool None
Community Features Curbs, Homeowners Assoc, Near Schools, Near Shopping, Near Trails/Greenway, Pool, Sidewalks, Street Lights
Utilities Available Cable Available, Electricity Available, Natural Gas Available, Phone Available, Sewer Available, Underground Utilities, Water Available
Waterfront Description None
View Trees/Woods
Roof Type Composition,Shingle
Street Surface Asphalt,Paved
Accessibility Accessible Bedroom
Handicap Access Accessible Bedroom
Porch Covered, Front Porch, Patio, Rear Porch, Wrap Around
Private Pool false
Building
Lot Description Back Yard, Cleared, Front Yard, Landscaped, Level
Story Two
Foundation Slab
Sewer Public Sewer
Water Public
Architectural Style Traditional
Level or Stories Two
Structure Type Brick
New Construction No
Construction Status New Construction
Schools
Elementary Schools Magill
Middle Schools Grace Snell
High Schools South Gwinnett
Others
HOA Fee Include Swim
Senior Community no
Restrictions false
Tax ID R5098 122
Ownership Fee Simple
Acceptable Financing 1031 Exchange, Assumable, Cash, Conventional, FHA
Listing Terms 1031 Exchange, Assumable, Cash, Conventional, FHA
Financing no
Special Listing Condition None
Read Less

Bought with BHGRE Metro Brokers




