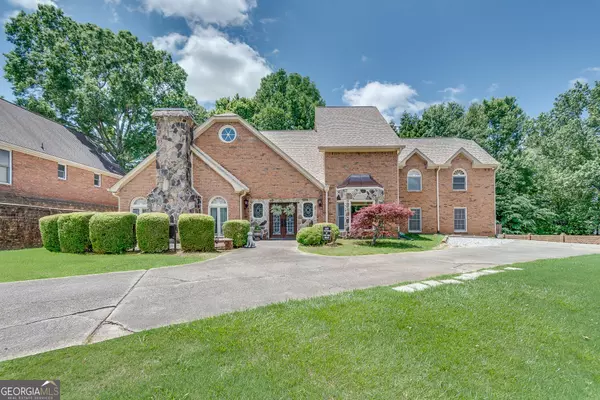For more information regarding the value of a property, please contact us for a free consultation.
3448 Grist Mill Peachtree Corners, GA 30096
Want to know what your home might be worth? Contact us for a FREE valuation!

Our team is ready to help you sell your home for the highest possible price ASAP
Key Details
Sold Price $634,000
Property Type Single Family Home
Sub Type Single Family Residence
Listing Status Sold
Purchase Type For Sale
Square Footage 3,900 sqft
Price per Sqft $162
Subdivision Miller Farms
MLS Listing ID 10301221
Sold Date 08/13/24
Style Brick 3 Side,Traditional
Bedrooms 3
Full Baths 3
HOA Y/N No
Originating Board Georgia MLS 2
Year Built 1984
Annual Tax Amount $5,140
Tax Year 2023
Lot Size 0.420 Acres
Acres 0.42
Lot Dimensions 18295.2
Property Description
Located just moments away from The Forum and Peachtree Corners Town Center, where shopping, dining, and entertainment await! This beautiful home offers an abundance of space and endless possibilities for comfortable living and entertaining with NO HOA! Updates Include: NEW HVAC, New exterior paint, new french doors, new interior paint, two renovated bathrooms, new backyard fence and more! On the main level, you'll discover convenience and elegance at every turn. Park your car in the spacious 2-car garage before stepping into the heart of the home. The kitchen features a large island, perfect for meal preparation and gatherings, while the adjacent eat in kitchen sets the stage for memorable dinners with loved ones. The main floor also has a full bathroom, separate dining room, laundry room, and two generous living areas, each with a fireplace (one vent free log fireplace and one gas log fireplace), offering versatility and functionality for every lifestyle. As you ascend the stairs, the expansive master suite awaits, boasting two large walk-in closets, large built-in shelves, a renovated bathroom with double vanities, and a soaking tub, providing a serene retreat at the end of the day. Two additional large bedrooms with walk-in closets adjoin with a jack and jill bathroom, offering comfort and privacy for family or guests. Venture up a few more steps to discover a versatile loft room, ideal for crafting into a fourth bedroom, office, or playroom, catering to your specific needs and desires. Talk about storage! The walk-in attic boasts 1,700 square feet of additional storage space or is ripe to be finished out as additional living space. Outside, the backyard features a large patio, deck, and plenty of green space for gatherings and activities, while the fenced yard provides security and privacy. With ample storage throughout the home and a layout designed to accommodate modern living, working, and playing at home, this residence offers everything you need and more! Situated in a prime location, this home provides easy access to all the amenities and attractions Peachtree Corners has to offer. Don't miss your chance to make this exceptional property your own on a quiet street composed of only 12 homes in Miller Farms Subdivision!
Location
State GA
County Gwinnett
Rooms
Basement None
Dining Room Separate Room
Interior
Interior Features Bookcases, Double Vanity, Separate Shower, Soaking Tub, Tray Ceiling(s), Entrance Foyer, Walk-In Closet(s)
Heating Central, Forced Air, Natural Gas
Cooling Ceiling Fan(s), Central Air
Flooring Hardwood, Tile
Fireplaces Number 2
Fireplaces Type Factory Built, Family Room, Gas Log, Living Room
Fireplace Yes
Appliance Dishwasher, Dryer, Microwave, Refrigerator, Washer
Laundry In Kitchen
Exterior
Exterior Feature Garden
Parking Features Garage, Garage Door Opener, Kitchen Level, Side/Rear Entrance
Garage Spaces 2.0
Fence Back Yard, Fenced, Wood
Community Features Walk To Schools, Near Shopping
Utilities Available Cable Available, Electricity Available, High Speed Internet, Natural Gas Available, Phone Available, Sewer Available, Water Available
View Y/N No
Roof Type Composition
Total Parking Spaces 2
Garage Yes
Private Pool No
Building
Lot Description Level, Private
Faces From Peachtree Industrial Blvd, right onto S. Old Peachtree, Right on Lou Ivy, Left on Grist Mill Court. Home is on your left.
Foundation Slab
Sewer Septic Tank
Water Public
Structure Type Brick
New Construction No
Schools
Elementary Schools Berkeley Lake
Middle Schools Duluth
High Schools Duluth
Others
HOA Fee Include None
Tax ID R6287 193
Security Features Smoke Detector(s)
Acceptable Financing Cash, Conventional
Listing Terms Cash, Conventional
Special Listing Condition Resale
Read Less

© 2025 Georgia Multiple Listing Service. All Rights Reserved.




