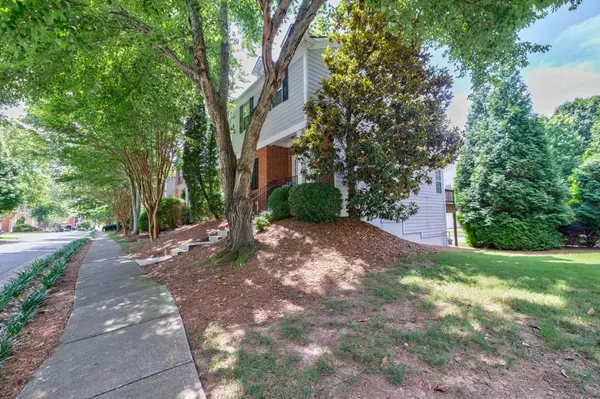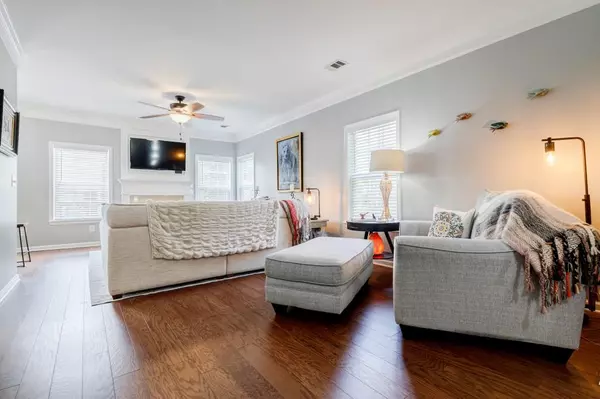For more information regarding the value of a property, please contact us for a free consultation.
843 Society CT Woodstock, GA 30188
Want to know what your home might be worth? Contact us for a FREE valuation!

Our team is ready to help you sell your home for the highest possible price ASAP
Key Details
Sold Price $405,000
Property Type Townhouse
Sub Type Townhouse
Listing Status Sold
Purchase Type For Sale
Square Footage 1,544 sqft
Price per Sqft $262
Subdivision Magnolias At Ridgewalk
MLS Listing ID 7399448
Sold Date 08/12/24
Style Townhouse
Bedrooms 3
Full Baths 2
Half Baths 1
Construction Status Resale
HOA Y/N No
Originating Board First Multiple Listing Service
Year Built 2001
Annual Tax Amount $4,124
Tax Year 2023
Lot Size 3,049 Sqft
Acres 0.07
Property Description
Come home to this beautiful END UNIT that is roughly 1.5 walkable miles from bustling Downtown Woodstock and around the corner from 575 and the Outlets. This meticulously maintained townhome boasts hardwood floors, open floorpan, loads of natural light including the additional side windows only found on end units and looking over an open green space specific to this property! The primary en suite has had a full renovation with spacious frameless walk in shower, new vanity and additional closet. Fresh paint throughout, newly cleaned windows, new door hardware and a NEW ROOF to boot! Back porch is freshly painted for another added living space. Bonus space downstairs could be office, movie room or anything else you can think of. You also have an additional storage room along with a well sized 2 car garage. Close proximity to amenities and additional guest parking. This townhome is a beauty.
Location
State GA
County Cherokee
Lake Name None
Rooms
Bedroom Description Roommate Floor Plan
Other Rooms None
Basement Finished, Interior Entry
Dining Room Separate Dining Room
Interior
Interior Features Entrance Foyer, High Speed Internet, Walk-In Closet(s)
Heating Central, Forced Air
Cooling Ceiling Fan(s), Central Air
Flooring Carpet, Hardwood
Fireplaces Type Family Room, Gas Log
Window Features Double Pane Windows
Appliance Dishwasher, Gas Range, Microwave
Laundry Laundry Room, Upper Level
Exterior
Exterior Feature Private Entrance
Parking Features Attached, Garage, Garage Door Opener, Garage Faces Rear, Level Driveway
Garage Spaces 2.0
Fence None
Pool None
Community Features Homeowners Assoc, Pool, Sidewalks, Tennis Court(s)
Utilities Available Cable Available, Electricity Available, Natural Gas Available, Phone Available, Underground Utilities, Water Available
Waterfront Description None
View Other
Roof Type Composition
Street Surface Paved
Accessibility None
Handicap Access None
Porch Deck, Front Porch
Private Pool false
Building
Lot Description Corner Lot
Story Two
Foundation See Remarks
Sewer Public Sewer
Water Public
Architectural Style Townhouse
Level or Stories Two
Structure Type Brick,Brick Front,Cement Siding
New Construction No
Construction Status Resale
Schools
Elementary Schools Woodstock
Middle Schools Woodstock
High Schools Woodstock
Others
HOA Fee Include Maintenance Grounds,Swim,Tennis
Senior Community no
Restrictions false
Tax ID 15N11H 176
Ownership Fee Simple
Financing no
Special Listing Condition None
Read Less

Bought with Clareo Real Estate




