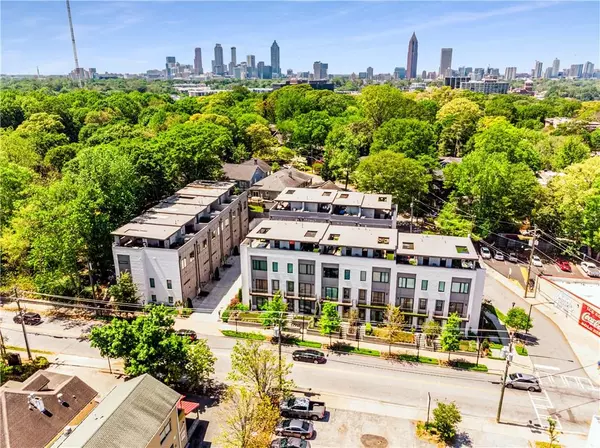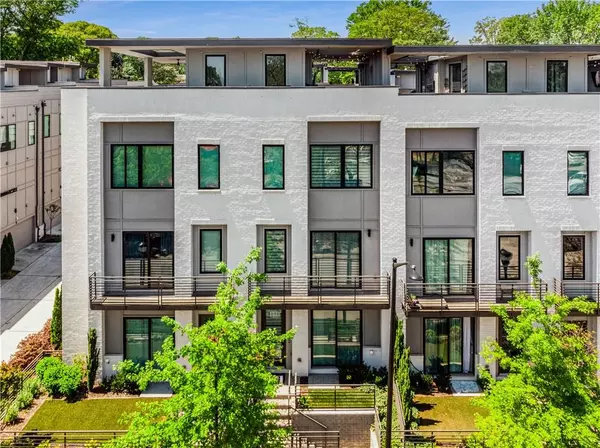For more information regarding the value of a property, please contact us for a free consultation.
550 N Highland AVE NE #5 Atlanta, GA 30307
Want to know what your home might be worth? Contact us for a FREE valuation!

Our team is ready to help you sell your home for the highest possible price ASAP
Key Details
Sold Price $885,000
Property Type Townhouse
Sub Type Townhouse
Listing Status Sold
Purchase Type For Sale
Square Footage 2,436 sqft
Price per Sqft $363
Subdivision Poncey-Highland
MLS Listing ID 7370584
Sold Date 08/06/24
Style Contemporary
Bedrooms 3
Full Baths 3
Half Baths 1
Construction Status Resale
HOA Fees $299
HOA Y/N Yes
Originating Board First Multiple Listing Service
Year Built 2019
Annual Tax Amount $10,642
Tax Year 2023
Lot Size 871 Sqft
Acres 0.02
Property Description
Your oasis in the heart of Atlanta awaits. For those seeking a true lock-and-leave-it lifestyle, this stunning townhome with rooftop terrace is ready to make your dreams come true. Located in Poncey-Highland, with shopping, dining and greenspace mere steps away in every direction, this might just be the center of the universe… could be yours anyway. Situated between Inman Park and Virginia Highland, the PATH at Freedom Park is your next-door neighbor, connecting you to the Beltline a half-a-mile away in no time. From there, Piedmont Park, Midtown, Grant Park and more are a quick trip via bike or scooter. Built in 2020, 550 North Highland is an exclusive community built by Monte Hewett with a focus on high-end, architectural design elements. This beauty features a private courtyard, EV charging station, quality Bell cabinetry, site-finished hardwoods, Silestone countertops, and a chef's kitchen with Jenn-Aire appliances, as well as brand new turf on the rooftop terrace with a wet bar just inside, making it a true outdoor LIVING space. Open and spacious floor plan, plenty of storage, pristine condition – check, check and check. You can move in and start decorating right away. When you come to tour this beauty, pop into Manuel's Tavern next door for what could be the beginning of your very own “Cheers” experience going forward. If perfection had an address, this would be it.
Location
State GA
County Fulton
Lake Name None
Rooms
Bedroom Description Roommate Floor Plan
Other Rooms None
Basement None
Dining Room Open Concept
Interior
Interior Features Other
Heating Heat Pump, Natural Gas
Cooling Ceiling Fan(s), Central Air
Flooring Ceramic Tile, Hardwood
Fireplaces Type None
Window Features Double Pane Windows
Appliance Dishwasher, Disposal, Dryer, Gas Oven, Gas Range, Gas Water Heater, Microwave, Range Hood, Refrigerator, Washer
Laundry Laundry Closet, Upper Level
Exterior
Exterior Feature Balcony, Courtyard, Private Front Entry
Parking Features Attached, Garage, Garage Door Opener, Garage Faces Rear
Garage Spaces 2.0
Fence None
Pool None
Community Features Homeowners Assoc, Near Beltline, Near Public Transport, Near Shopping, Near Trails/Greenway, Public Transportation, Sidewalks
Utilities Available Cable Available, Electricity Available, Natural Gas Available, Phone Available, Sewer Available, Water Available
Waterfront Description None
View City
Roof Type Other
Street Surface Paved
Accessibility None
Handicap Access None
Porch Deck, Patio, Rooftop
Private Pool false
Building
Lot Description Other
Story Three Or More
Foundation None
Sewer Public Sewer
Water Public
Architectural Style Contemporary
Level or Stories Three Or More
Structure Type Brick 4 Sides,Brick Front,HardiPlank Type
New Construction No
Construction Status Resale
Schools
Elementary Schools Springdale Park
Middle Schools David T Howard
High Schools Midtown
Others
HOA Fee Include Maintenance Grounds,Trash
Senior Community no
Restrictions true
Tax ID 14 001500020895
Ownership Fee Simple
Acceptable Financing Cash, Conventional
Listing Terms Cash, Conventional
Financing no
Special Listing Condition None
Read Less

Bought with Realty Hub of Georgia, LLC




