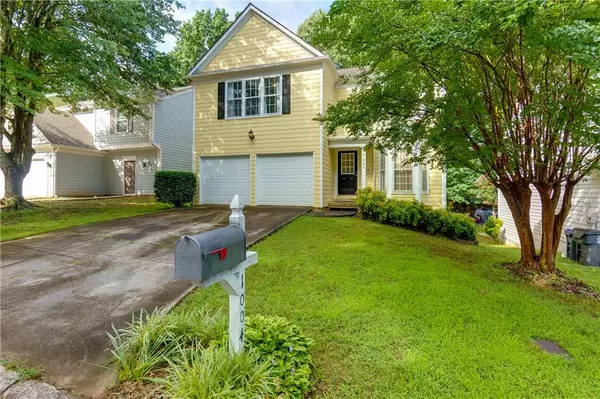For more information regarding the value of a property, please contact us for a free consultation.
1004 Wenham LN Lawrenceville, GA 30044
Want to know what your home might be worth? Contact us for a FREE valuation!

Our team is ready to help you sell your home for the highest possible price ASAP
Key Details
Sold Price $385,000
Property Type Single Family Home
Sub Type Single Family Residence
Listing Status Sold
Purchase Type For Sale
Square Footage 1,980 sqft
Price per Sqft $194
Subdivision Huntington Landing
MLS Listing ID 7398430
Sold Date 08/02/24
Style A-Frame
Bedrooms 3
Full Baths 2
Half Baths 1
Construction Status Resale
HOA Fees $350
HOA Y/N Yes
Originating Board First Multiple Listing Service
Year Built 1991
Annual Tax Amount $5,238
Tax Year 2023
Lot Size 6,098 Sqft
Acres 0.14
Property Description
Welcome to your new home in Huntington Landing, where elegance meets convenience! This charming 3-story gem has been thoughtfully updated throughout, offering a blend of modern and timeless appeal. As you step inside, you'll be greeted by a beautiful dining room and luxury vinyl plank flooring, setting the tone for the exquisite craftsmanship found throughout the home. The kitchen has undergone a stunning transformation, boasting espresso cabinets, granite countertops, and a sleek backsplash, making it a chef's dream. Adjacent to the kitchen, the high-ceiling family room exudes tranquility with its ample natural light, creating a perfect space for relaxation and entertainment. Retreat to the primary suite, a serene haven filled with bright natural light and featuring a spacious walk-in closet. Step outside to unwind on your private porch and fenced backyard, providing privacy and ample space for outdoor activities and entertaining. Additional features include newer siding and roof. Upstairs, you'll find an oversized master bedroom with a large walk-in closet, along with generously sized guest rooms. The fully finished basement adds versatility to the home, serving as a game room, rec room, office, workshop or large office space. Enjoy exclusive access to community amenities such as a playground, swim facilities, and a charming picnic area, all conveniently located close to shopping and restaurants. Don't miss the opportunity to make it your own!
Location
State GA
County Gwinnett
Lake Name None
Rooms
Bedroom Description Master on Main
Other Rooms None
Basement Finished, Full
Dining Room Separate Dining Room
Interior
Interior Features Double Vanity, High Ceilings 10 ft Main, High Speed Internet, Walk-In Closet(s)
Heating Central, Forced Air, Natural Gas
Cooling Attic Fan, Ceiling Fan(s), Central Air
Flooring Carpet, Hardwood, Stone
Fireplaces Number 1
Fireplaces Type Gas Log, Gas Starter, Great Room
Window Features Double Pane Windows,Insulated Windows
Appliance Dishwasher, Disposal, Gas Range, Microwave, Refrigerator
Laundry Common Area, Laundry Room, Main Level
Exterior
Exterior Feature Garden, Private Entrance
Parking Features Driveway, Garage
Garage Spaces 1.0
Fence Back Yard
Pool None
Community Features Homeowners Assoc, Near Schools, Near Shopping, Pool, Street Lights
Utilities Available Cable Available, Electricity Available, Natural Gas Available, Phone Available, Sewer Available
Waterfront Description None
View Other
Roof Type Composition,Shingle
Street Surface Paved
Accessibility None
Handicap Access None
Porch Deck, Patio, Rear Porch
Private Pool false
Building
Lot Description Back Yard, Front Yard, Level
Story Three Or More
Foundation Concrete Perimeter
Sewer Public Sewer
Water Public
Architectural Style A-Frame
Level or Stories Three Or More
Structure Type Cement Siding
New Construction No
Construction Status Resale
Schools
Elementary Schools Kanoheda
Middle Schools Sweetwater
High Schools Berkmar
Others
Senior Community no
Restrictions true
Tax ID R7038 171
Ownership Fee Simple
Acceptable Financing Cash, Conventional, USDA Loan, VA Loan
Listing Terms Cash, Conventional, USDA Loan, VA Loan
Financing no
Special Listing Condition None
Read Less

Bought with Duri Properties, LLC




