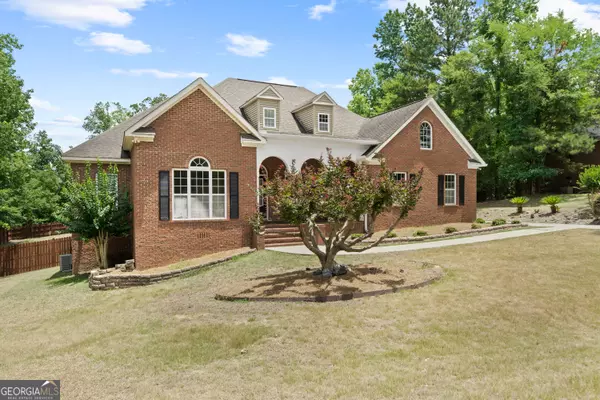For more information regarding the value of a property, please contact us for a free consultation.
441 Southern Walk Dr Milledgeville, GA 31061
Want to know what your home might be worth? Contact us for a FREE valuation!

Our team is ready to help you sell your home for the highest possible price ASAP
Key Details
Sold Price $353,000
Property Type Single Family Home
Sub Type Single Family Residence
Listing Status Sold
Purchase Type For Sale
Square Footage 2,066 sqft
Price per Sqft $170
Subdivision Plantation Chase
MLS Listing ID 20160636
Sold Date 07/30/24
Style Brick Front
Bedrooms 3
Full Baths 2
Half Baths 1
HOA Fees $150
HOA Y/N Yes
Originating Board Georgia MLS 2
Year Built 2005
Annual Tax Amount $2,432
Tax Year 2023
Lot Size 1.420 Acres
Acres 1.42
Lot Dimensions 1.42
Property Description
Welcome to your dream home in North Baldwin County! This stunning property, built in 2005, exudes contemporary elegance and offers a perfect blend of style, comfort, and functionality. Boasting 3 bedrooms and 2.5 bathrooms, this residence is a haven of modern luxury. As you step inside, the gleaming hardwood floors guide you through an open and inviting floor plan with high ceilings. The newly remodeled master bathroom is a true retreat, featuring exquisite finishes and a contemporary design that complements the home's overall aesthetic. The heart of the home is the spacious kitchen, equipped with state-of-the-art appliances and ample counter space, perfect for culinary enthusiasts. The adjacent dining room sets the stage for memorable gatherings and intimate dinners. Work from home seamlessly in the dedicated office space, and enjoy the convenience of a separate laundry room. The 2-car garage provides secure parking and additional storage. A highlight of this property is the expansive backyard, complete with a new privacy fence that encloses the 1.42-acre lot. Imagine entertaining on the new large screened-in porch or sipping your morning coffee on the newly updated front porch, surrounded by the tranquility of nature. For outdoor enthusiasts, a trail winds through the woods, offering a serene escape within your own property. Additional features include new gutters and meticulously crafted front porch columns. Discover the potential of an unfinished upstairs bedroom and bathroom, providing a blank canvas for customization to suit your unique needs and preferences. This residence is more than just a home; it's a lifestyle. Embrace the comfort, convenience, and beauty that define this North Baldwin County gem. Schedule your private showing today and make this dream home yours!
Location
State GA
County Baldwin
Rooms
Basement Crawl Space
Interior
Interior Features Tray Ceiling(s), High Ceilings, Double Vanity, Walk-In Closet(s), Master On Main Level, Split Bedroom Plan
Heating Electric
Cooling Electric
Flooring Hardwood, Carpet
Fireplace No
Appliance Electric Water Heater, Dryer, Washer, Cooktop, Dishwasher, Microwave, Oven/Range (Combo), Refrigerator, Stainless Steel Appliance(s)
Laundry In Hall
Exterior
Parking Features Garage Door Opener, Garage, Kitchen Level, Parking Pad, Side/Rear Entrance, Storage
Community Features None
Utilities Available Underground Utilities, Cable Available, Electricity Available, High Speed Internet, Water Available
View Y/N No
Roof Type Composition
Garage Yes
Private Pool No
Building
Lot Description Cul-De-Sac
Faces Neighborhood is off of Log Cabin Rd, GPS
Sewer Septic Tank
Water Public
Structure Type Brick,Vinyl Siding
New Construction No
Schools
Elementary Schools Out Of Area
Middle Schools Oak Hill
High Schools Baldwin
Others
HOA Fee Include None
Tax ID 085C 048
Special Listing Condition Resale
Read Less

© 2025 Georgia Multiple Listing Service. All Rights Reserved.




