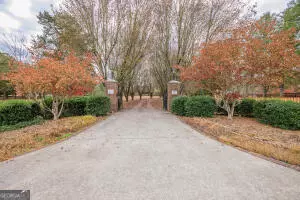For more information regarding the value of a property, please contact us for a free consultation.
63 Townsend Ringgold, GA 30736
Want to know what your home might be worth? Contact us for a FREE valuation!

Our team is ready to help you sell your home for the highest possible price ASAP
Key Details
Sold Price $708,000
Property Type Single Family Home
Sub Type Single Family Residence
Listing Status Sold
Purchase Type For Sale
Square Footage 5,148 sqft
Price per Sqft $137
Subdivision Townsend Est
MLS Listing ID 10226591
Sold Date 07/29/24
Style Brick/Frame
Bedrooms 4
Full Baths 5
Half Baths 1
HOA Y/N No
Originating Board Georgia MLS 2
Year Built 1980
Annual Tax Amount $4,372
Tax Year 2022
Lot Size 5.900 Acres
Acres 5.9
Lot Dimensions 5.9
Property Description
RARE FIND IN CATOOSA COUNTY!! The owners have been in this home for a very long time and have put lots of LOVE into their Home. BUT they are downsizing and NOW is the time to build your DREAMS here. GATED Entrance and Lots of PRIVACY within the Brick Walls on 5.9 ACRES! Entering into the Large Foyer; Notice the Chandelier! Hardwood Floors; Separate Living Room; Separate Dining Room; OPEN FLOOR PLAN with a HUGE Den; Gas Fireplace and a DREAM Kitchen with a Large Island; lots of Custom Cabinets; Gas Cook Top Stove and also an Electric Cook Top Stove; Double Ovens; Breakfast Area BUT WAIT a GIGANTIC PANTRY/MUD ROOM with Lots of Storage/Cabinets/Counter Tops; Enjoy your Morning Coffee or just R&R in the SUNROOM; Another Large Room that was used for an Office but could be that Specialty Room you are looking for to meet whatever you needs are. Have you always wanted a HUGE Laundry Room well you have one here with Lots of Cabinets, Granite Countertop and Sink!
Location
State GA
County Catoosa
Rooms
Other Rooms Garage(s), Outbuilding, Second Garage, Workshop
Basement Crawl Space
Dining Room Separate Room
Interior
Interior Features Central Vacuum, Master On Main Level, Separate Shower, Soaking Tub, Walk-In Closet(s)
Heating Central, Natural Gas
Cooling Ceiling Fan(s), Central Air, Electric
Flooring Carpet, Hardwood, Tile
Fireplaces Number 1
Fireplaces Type Family Room, Gas Log
Fireplace Yes
Appliance Cooktop, Dishwasher, Double Oven, Gas Water Heater, Other
Laundry Common Area
Exterior
Exterior Feature Balcony, Gas Grill
Parking Features Attached, Carport, Detached, Garage, Garage Door Opener, Guest, Parking Pad, RV/Boat Parking, Side/Rear Entrance
Garage Spaces 7.0
Fence Back Yard, Fenced, Front Yard
Community Features None
Utilities Available Natural Gas Available, Underground Utilities
View Y/N Yes
View Mountain(s)
Roof Type Composition
Total Parking Spaces 7
Garage Yes
Private Pool No
Building
Lot Description Level
Faces I-75 EXIT BATTLEFIELD PKWY AND GO RIGHT DOWN TO THE FIRST RED LIGHT TURN RIGHT ON THREE NOTCH AND PROPERTY IS ON THE LEFT.
Foundation Block
Sewer Septic Tank
Water Public
Structure Type Other
New Construction No
Schools
Elementary Schools Boynton
Middle Schools Heritage
High Schools Heritage
Others
HOA Fee Include None
Tax ID 0022B010
Security Features Security System,Smoke Detector(s)
Acceptable Financing Cash, Conventional
Listing Terms Cash, Conventional
Special Listing Condition Resale
Read Less

© 2025 Georgia Multiple Listing Service. All Rights Reserved.




