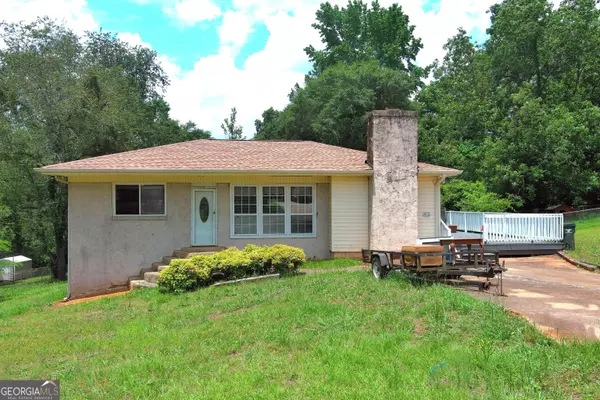For more information regarding the value of a property, please contact us for a free consultation.
412 Denham Thomaston, GA 30286
Want to know what your home might be worth? Contact us for a FREE valuation!

Our team is ready to help you sell your home for the highest possible price ASAP
Key Details
Sold Price $195,000
Property Type Single Family Home
Sub Type Single Family Residence
Listing Status Sold
Purchase Type For Sale
Square Footage 2,288 sqft
Price per Sqft $85
Subdivision Northside Subdivision
MLS Listing ID 10311569
Sold Date 07/26/24
Style Traditional
Bedrooms 3
Full Baths 2
HOA Y/N No
Originating Board Georgia MLS 2
Year Built 1962
Annual Tax Amount $1,198
Tax Year 2023
Property Description
### Charming 3-Bedroom Home with Endless Potential! Welcome to your dream home! This beautifully maintained 3-bedroom, 2-bathroom residence is the perfect blend of comfort and convenience. Here's why you'll love it: - Hardwood Floors: Enjoy the elegance and easy maintenance of hardwood floors throughout most of the home. - Cozy Brick Fireplace: The inviting brick fireplace is perfect for chilly evenings. - Open Floor Plan: The dining room and kitchen combo offers a spacious and airy feel, ideal for family gatherings and entertaining. - Spacious Master Suite: The large master bedroom features a built-in desk and office space, plus double closets for ample storage. - Outdoor Living: Step out onto the large deck, perfect for summer barbecues and outdoor relaxation. - Inground Pool: The pool may need a little TLC, but it's fully functional and ready for your personal touch. - Utility Shed: Extra storage space for all your tools and outdoor equipment. - Versatile Basement: The basement has a separate entrance and includes a living room, bathroom, and bedroom-great for in-laws or potential rental income. This home is not just a place to live, but a lifestyle. Whether you're looking for a spacious family home or an opportunity to generate extra income, this property has it all. Don't miss out on this fantastic opportunity. Schedule your viewing today and start envisioning your future in this wonderful home!
Location
State GA
County Upson
Rooms
Basement Finished Bath, Concrete, Daylight, Exterior Entry
Dining Room Separate Room
Interior
Interior Features Master On Main Level, Roommate Plan
Heating Central
Cooling Central Air
Flooring Hardwood, Laminate
Fireplaces Number 1
Fireplaces Type Family Room
Fireplace Yes
Appliance None
Laundry In Kitchen
Exterior
Parking Features None
Community Features None
Utilities Available Cable Available, Electricity Available, High Speed Internet, Water Available
View Y/N No
Roof Type Composition
Garage No
Private Pool No
Building
Lot Description Level
Faces Follow GPS.
Sewer Septic Tank
Water Public
Structure Type Stucco,Vinyl Siding
New Construction No
Schools
Elementary Schools Upson-Lee
Middle Schools Upson Lee
High Schools Upson Lee
Others
HOA Fee Include None
Tax ID 043B 083
Acceptable Financing Cash, Conventional, FHA, USDA Loan, VA Loan
Listing Terms Cash, Conventional, FHA, USDA Loan, VA Loan
Special Listing Condition Resale
Read Less

© 2025 Georgia Multiple Listing Service. All Rights Reserved.




