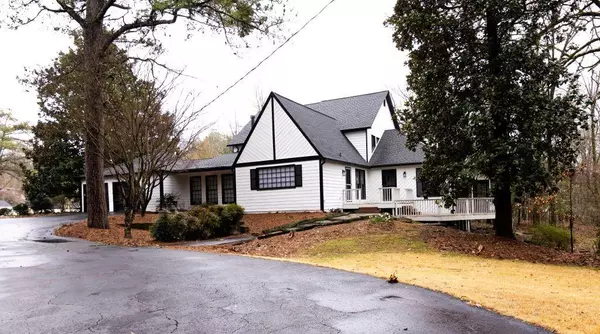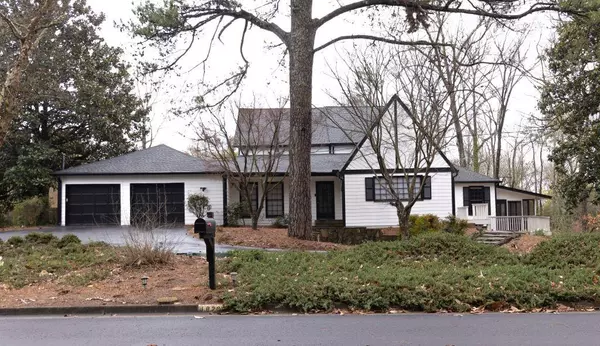For more information regarding the value of a property, please contact us for a free consultation.
1620 Chevron WAY Sandy Springs, GA 30350
Want to know what your home might be worth? Contact us for a FREE valuation!

Our team is ready to help you sell your home for the highest possible price ASAP
Key Details
Sold Price $630,000
Property Type Single Family Home
Sub Type Single Family Residence
Listing Status Sold
Purchase Type For Sale
Square Footage 5,774 sqft
Price per Sqft $109
Subdivision Saddle Ridge
MLS Listing ID 7348220
Sold Date 07/23/24
Style Traditional
Bedrooms 6
Full Baths 5
Half Baths 1
Construction Status Resale
HOA Y/N No
Originating Board First Multiple Listing Service
Year Built 1974
Annual Tax Amount $5,451
Tax Year 2023
Lot Size 0.952 Acres
Acres 0.9522
Property Description
Embrace the Charm of Yesteryear in this 6BR, 5.5BA Gem near Dunwoody Country Club! Step inside and envision the endless possibilities this spacious dwelling presents. Whether you're drawn to restore its vintage charm or embark on a modern renovation, the canvas is yours to transform. Bring your vision and your contractor to breathe new life into every corner of this classic abode. With an unfinished basement awaiting your creative touch, multiple decks for outdoor relaxation, and a sprawling .09520-acre lot offering ample space for expansion or landscaping dreams, this property is a canvas awaiting your personal masterpiece. Conveniently situated just moments away from the prestigious Dunwoody Country Club, enjoy the luxury of proximity to premier golfing and recreational amenities while relishing in the tranquility of a serene residential neighborhood. Unlock the potential of this older home and create a legacy of your own in the heart of Sandy Springs. Seize this rare chance to craft your dream residence in an esteemed locale, where the fusion of history and modernity awaits your discerning touch.
Location
State GA
County Fulton
Lake Name None
Rooms
Bedroom Description Master on Main
Other Rooms None
Basement Daylight, Exterior Entry, Partial, Unfinished
Main Level Bedrooms 2
Dining Room Separate Dining Room
Interior
Interior Features Beamed Ceilings
Heating Central, Forced Air, Natural Gas
Cooling Ceiling Fan(s), Central Air
Flooring Carpet, Hardwood
Fireplaces Number 2
Fireplaces Type Family Room, Living Room
Window Features Shutters
Appliance Dishwasher, Double Oven, Electric Cooktop
Laundry Laundry Room, Lower Level
Exterior
Exterior Feature Other
Parking Features Attached, Driveway, Garage
Garage Spaces 2.0
Fence Back Yard
Pool None
Community Features Near Schools, Near Shopping, Street Lights
Utilities Available Cable Available, Electricity Available, Natural Gas Available, Phone Available, Water Available
Waterfront Description None
View Other
Roof Type Composition
Street Surface Asphalt
Accessibility None
Handicap Access None
Porch Deck, Screened, Side Porch
Private Pool false
Building
Lot Description Back Yard, Corner Lot, Front Yard, Level
Story Two
Foundation None
Sewer Septic Tank
Water Public
Architectural Style Traditional
Level or Stories Two
Structure Type Frame
New Construction No
Construction Status Resale
Schools
Elementary Schools Dunwoody Springs
Middle Schools Sandy Springs
High Schools North Springs
Others
Senior Community no
Restrictions false
Tax ID 06 035300020107
Ownership Fee Simple
Special Listing Condition None
Read Less

Bought with Chapman Hall Realty




