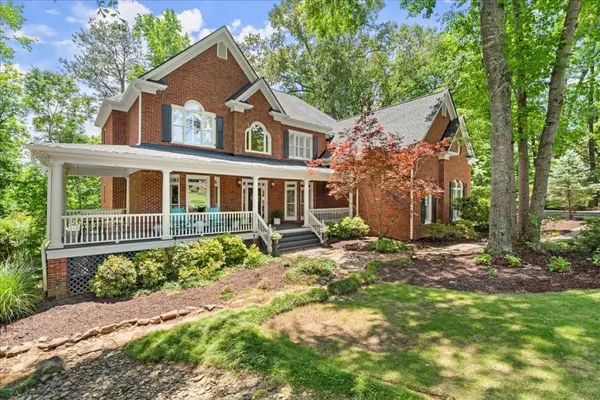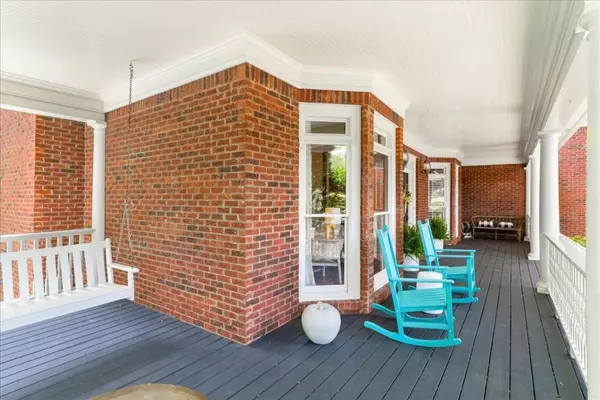For more information regarding the value of a property, please contact us for a free consultation.
325 Virginia GLN Milton, GA 30004
Want to know what your home might be worth? Contact us for a FREE valuation!

Our team is ready to help you sell your home for the highest possible price ASAP
Key Details
Sold Price $1,520,000
Property Type Single Family Home
Sub Type Single Family Residence
Listing Status Sold
Purchase Type For Sale
Square Footage 6,198 sqft
Price per Sqft $245
Subdivision Richmond Glen
MLS Listing ID 7387861
Sold Date 07/22/24
Style Traditional
Bedrooms 6
Full Baths 5
Half Baths 1
Construction Status Resale
HOA Fees $845
HOA Y/N Yes
Originating Board First Multiple Listing Service
Year Built 1999
Annual Tax Amount $6,258
Tax Year 2023
Lot Size 1.103 Acres
Acres 1.103
Property Description
Back on Market at no fault of Seller! Experience the epitome of Milton living in this stunning custom built 4 sided brick beauty located on a quiet cul-de-sac lot in sought after Richmond Glen. This impeccably maintained residence boasts recent renovations that include a brand new roof, updated gourmet kitchen with dual quartz islands, Viking stainless appliances that include: stove and gas range, double ovens, warming drawer with custom Subzero fridge and freezer. Enjoy am coffee overlooking the serene pastoral view of horses from your breakfast room with Built in beverage station. Entertaining is a dream in this house with its open floor plan, the family room is ideal for relaxing around the fireplace while you prepare dinner in the delightful chef's kitchen. The 2 story foyer is flanked by a wood paneled office with built in bookshelves, a banquet size dining room with Custom trim millwork and updated lighting. This home exudes luxury with its gleaming hardwood floors and plantation shutters throughout the home. Guests will enjoy the bedroom and bath on main floor, while the other 5 bedrooms are upstairs, including the Spacious Master Suite with brand new designer carpet, sitting area with fireplace, Spa like bathroom with a bidet, and large walk in custom designed closet. The walk out terrace level is perfect for entertaining friends offering a media room, game room with mini bar, and an exercise room or second office space with newer LVP flooring, and an updated full bathroom with barn door. There is a covered back porch where you can relax after a long day, professionally landscaped backyard with fire pit area and room for an infinity pool on over a 1 acre lot. The private fenced in back yard has one of a kind Pastoral views of rolling hills, green pastures featuring Elite Jumper Horses of the famous Wilson farm on historic Wood Road with Country Estates known as the Milton Trail.Richmond Glen Subdivision offers top Ranked schools in a Friendly Swim Tennis Community, conveniently located only a few miles from Scottsdale Farms and Downtown Crabapple. 1 year HSA Home warranty provided to buyer at closing. This home is the one you have been waiting for!! Welcome Home!!
Location
State GA
County Fulton
Lake Name None
Rooms
Bedroom Description In-Law Floorplan
Other Rooms None
Basement Daylight, Exterior Entry, Finished, Finished Bath
Main Level Bedrooms 1
Dining Room Seats 12+, Separate Dining Room
Interior
Interior Features Bookcases, Entrance Foyer, High Ceilings 9 ft Upper, High Ceilings 10 ft Main, High Speed Internet, Tray Ceiling(s), Wet Bar
Heating Central, Forced Air, Zoned
Cooling Central Air, Zoned
Flooring Carpet, Ceramic Tile, Hardwood
Fireplaces Number 2
Fireplaces Type Family Room, Gas Starter, Master Bedroom
Window Features Double Pane Windows,Plantation Shutters
Appliance Dishwasher, Disposal, Double Oven, Gas Cooktop, Gas Range, Microwave, Range Hood, Refrigerator, Self Cleaning Oven
Laundry Laundry Room, Upper Level
Exterior
Exterior Feature Private Entrance, Private Yard, Rain Gutters, Rear Stairs
Parking Features Garage, Garage Door Opener, Garage Faces Side, Parking Pad
Garage Spaces 3.0
Fence Back Yard, Fenced, Wood
Pool None
Community Features Clubhouse, Dog Park, Homeowners Assoc, Near Shopping, Pool, Street Lights, Tennis Court(s)
Utilities Available Cable Available, Electricity Available, Natural Gas Available, Sewer Available, Underground Utilities, Water Available
Waterfront Description None
View Trees/Woods, Other
Roof Type Composition
Street Surface Asphalt
Accessibility Accessible Entrance
Handicap Access Accessible Entrance
Porch Covered, Front Porch, Rear Porch, Wrap Around
Total Parking Spaces 1
Private Pool false
Building
Lot Description Back Yard, Cul-De-Sac, Front Yard, Private, Sloped
Story Three Or More
Foundation Brick/Mortar, Pillar/Post/Pier
Sewer Septic Tank
Water Public
Architectural Style Traditional
Level or Stories Three Or More
Structure Type Brick,Brick 4 Sides
New Construction No
Construction Status Resale
Schools
Elementary Schools Birmingham Falls
Middle Schools Northwestern
High Schools Milton - Fulton
Others
HOA Fee Include Maintenance Grounds,Reserve Fund,Swim,Tennis
Senior Community no
Restrictions false
Tax ID 22 410007010346
Ownership Fee Simple
Financing no
Special Listing Condition None
Read Less

Bought with Harry Norman Realtors




