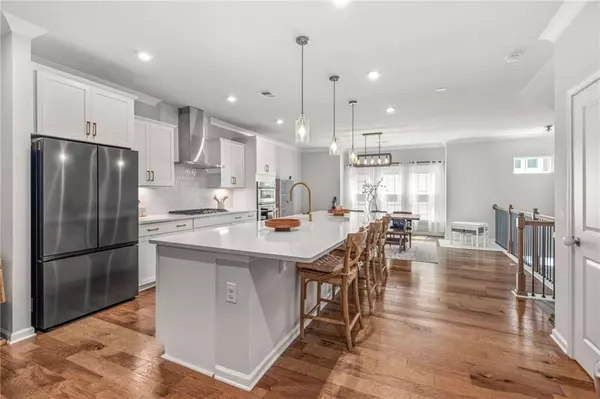For more information regarding the value of a property, please contact us for a free consultation.
732 Kimball LN Buford, GA 30518
Want to know what your home might be worth? Contact us for a FREE valuation!

Our team is ready to help you sell your home for the highest possible price ASAP
Key Details
Sold Price $500,000
Property Type Townhouse
Sub Type Townhouse
Listing Status Sold
Purchase Type For Sale
Square Footage 2,540 sqft
Price per Sqft $196
Subdivision Northmark
MLS Listing ID 7410886
Sold Date 07/22/24
Style Craftsman
Bedrooms 3
Full Baths 3
Half Baths 1
Construction Status Resale
HOA Fees $3,156
HOA Y/N Yes
Originating Board First Multiple Listing Service
Year Built 2022
Annual Tax Amount $6,507
Tax Year 2023
Lot Size 871 Sqft
Acres 0.02
Property Description
Welcome home to the largest townhouse floorplan in the Northmark community! The main level features an amazing gourmet's kitchen with a walk-in pantry, 12' island, KitchenAid 5-burner gas cooktop, wall oven, microwave, dishwasher, and range hood that vents to the exterior of the unit and is open to a dining area, large family room, sunroom, and computer nook or study area. The upper level has a grand owner's retreat that features his and her closets and spa type bath with floor to ceiling tile walls, frameless glass, a large soaking tub, and dual vanities. There are two secondary bedrooms, a shared hall bath, and convenient laundry room with cabinetry. At grade there is a large flex/bonus room with walk-in closet and full bathroom. Additional features include a two car garage with storage area, a large rear patio that is below the sunroom so the area is protected from the elements. The community features a large pool and is well placed in the Lanier High School cluster and is a short drive to Suwanee Town Center, the Mall of Georgia, and interstate 85. This unit is in "better than new" condition!
Location
State GA
County Gwinnett
Lake Name None
Rooms
Bedroom Description Oversized Master
Other Rooms None
Basement None
Dining Room Other
Interior
Interior Features Crown Molding, Disappearing Attic Stairs, Double Vanity, Entrance Foyer, High Ceilings 9 ft Main, High Ceilings 9 ft Upper, High Speed Internet, His and Hers Closets, Low Flow Plumbing Fixtures, Recessed Lighting, Tray Ceiling(s), Walk-In Closet(s)
Heating Forced Air, Natural Gas, Zoned
Cooling Ceiling Fan(s), Central Air, Zoned
Flooring Carpet, Ceramic Tile, Hardwood
Fireplaces Type None
Window Features Double Pane Windows,Insulated Windows,Window Treatments
Appliance Dishwasher, Disposal, Gas Cooktop, Gas Water Heater, Microwave, Range Hood, Self Cleaning Oven
Laundry Electric Dryer Hookup, In Hall, Upper Level
Exterior
Exterior Feature Private Entrance
Parking Features Garage, Garage Door Opener, Garage Faces Front, Level Driveway
Garage Spaces 2.0
Fence None
Pool None
Community Features Curbs, Homeowners Assoc, Near Shopping, Near Trails/Greenway, Pool, Street Lights
Utilities Available Cable Available, Electricity Available, Natural Gas Available, Phone Available, Sewer Available, Underground Utilities, Water Available
Waterfront Description None
View Other
Roof Type Composition,Ridge Vents,Shingle
Street Surface Asphalt
Accessibility None
Handicap Access None
Porch Deck, Patio
Private Pool false
Building
Lot Description Level
Story Three Or More
Foundation Slab
Sewer Public Sewer
Water Public
Architectural Style Craftsman
Level or Stories Three Or More
Structure Type Brick,Cement Siding,Frame
New Construction No
Construction Status Resale
Schools
Elementary Schools Sugar Hill - Gwinnett
Middle Schools Lanier
High Schools Lanier
Others
HOA Fee Include Maintenance Grounds,Maintenance Structure,Pest Control,Reserve Fund,Termite
Senior Community no
Restrictions false
Tax ID R7256 241
Ownership Fee Simple
Acceptable Financing Cash, Conventional, FHA, VA Loan
Listing Terms Cash, Conventional, FHA, VA Loan
Financing no
Special Listing Condition None
Read Less

Bought with Redfin Corporation




