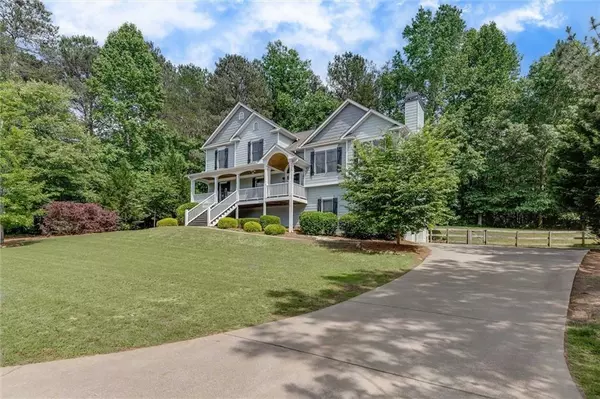For more information regarding the value of a property, please contact us for a free consultation.
311 Madisons WAY Waleska, GA 30183
Want to know what your home might be worth? Contact us for a FREE valuation!

Our team is ready to help you sell your home for the highest possible price ASAP
Key Details
Sold Price $485,000
Property Type Single Family Home
Sub Type Single Family Residence
Listing Status Sold
Purchase Type For Sale
Square Footage 2,536 sqft
Price per Sqft $191
Subdivision Brookwood
MLS Listing ID 7390303
Sold Date 07/19/24
Style Craftsman
Bedrooms 4
Full Baths 3
Construction Status Resale
HOA Fees $200
HOA Y/N Yes
Originating Board First Multiple Listing Service
Year Built 2005
Annual Tax Amount $3,662
Tax Year 2023
Lot Size 1.040 Acres
Acres 1.04
Property Description
Welcome to this charming 4-bedroom, 3-bathroom home in Waleska, set on over an acre of land. A spacious front porch invites you to relax and take in the summer views. Inside, you'll find engineered hardwood floors and soaring ceilings. The sunlit, cozy family room with a fireplace is perfect for unwinding. The formal dining room, situated between the family room and kitchen, offers a seamless flow for entertaining. In the kitchen, you'll find white cabinets and stainless steel appliances, with a door that leads to the back deck. The primary suite provides a peaceful retreat, while additional bedrooms and bathrooms are located upstairs. The first level boasts a large bonus room, a private guest/secondary bedroom, a bath, and laundry facilities, making it an excellent guest space. The finished basement includes a fantastic flex room that would make an excellent office, game room, or home gym. Prepare to entertain your guests on the recently updated deck this summer, overlooking a beautiful, tree-lined backyard that adds a sense of privacy and tranquility. All of this plus a pet-friendly fenced backyard, perfect for your furry friends to roam safely. Don't miss the chance to make this incredible home yours—schedule your showing today!
Location
State GA
County Cherokee
Lake Name None
Rooms
Bedroom Description Other
Other Rooms None
Basement None
Dining Room Separate Dining Room
Interior
Interior Features Cathedral Ceiling(s), High Ceilings 10 ft Main, High Ceilings 10 ft Upper, His and Hers Closets
Heating Electric
Cooling Ceiling Fan(s), Central Air
Flooring Hardwood
Fireplaces Number 1
Fireplaces Type Living Room
Window Features Insulated Windows
Appliance Dishwasher, Electric Range, Electric Water Heater, Microwave
Laundry Laundry Room
Exterior
Exterior Feature None
Parking Features Garage
Garage Spaces 2.0
Fence None
Pool None
Community Features Homeowners Assoc
Utilities Available Cable Available, Underground Utilities
Waterfront Description None
View Other
Roof Type Composition
Street Surface Paved
Accessibility None
Handicap Access None
Porch Deck
Private Pool false
Building
Lot Description Private, Wooded
Story Three Or More
Foundation None
Sewer Septic Tank
Water Public
Architectural Style Craftsman
Level or Stories Three Or More
Structure Type Cement Siding
New Construction No
Construction Status Resale
Schools
Elementary Schools R.M. Moore
Middle Schools Teasley
High Schools Cherokee
Others
HOA Fee Include Maintenance Grounds
Senior Community no
Restrictions false
Tax ID 14N02B 100
Special Listing Condition None
Read Less

Bought with Keller Williams Realty Partners




