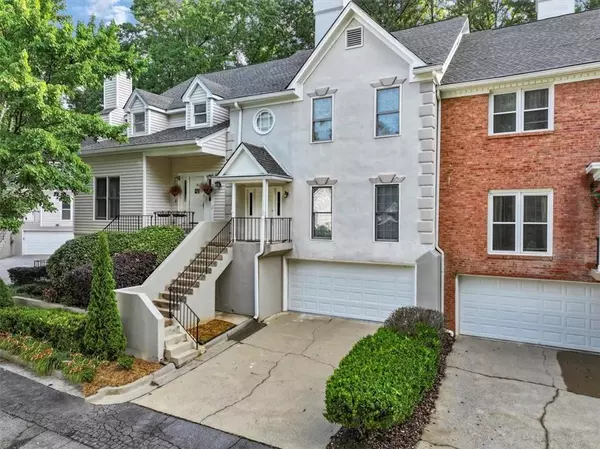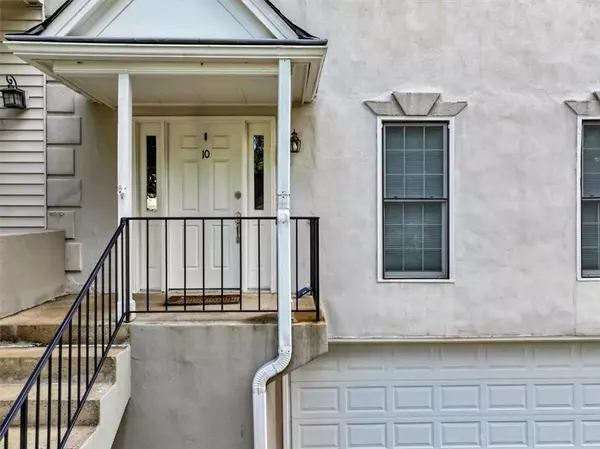For more information regarding the value of a property, please contact us for a free consultation.
10 FOREST RIDGE CT Sandy Springs, GA 30350
Want to know what your home might be worth? Contact us for a FREE valuation!

Our team is ready to help you sell your home for the highest possible price ASAP
Key Details
Sold Price $416,000
Property Type Townhouse
Sub Type Townhouse
Listing Status Sold
Purchase Type For Sale
Square Footage 2,124 sqft
Price per Sqft $195
Subdivision Heatherly Townhomes
MLS Listing ID 7397496
Sold Date 07/19/24
Style Townhouse
Bedrooms 3
Full Baths 2
Half Baths 1
Construction Status Resale
HOA Fees $330
HOA Y/N Yes
Originating Board First Multiple Listing Service
Year Built 1986
Annual Tax Amount $3,833
Tax Year 2023
Lot Size 2,090 Sqft
Acres 0.048
Property Description
Welcome home to this beautiful Sandy Springs townhome! The recently updated kitchen features quartz countertops, new cabinets with soft-close
drawers, and new stainless steel appliances. Also, newer paint throughout including ceiling, walls, and trim. Both the master bathroom and 2nd
bathroom have been updated with quartz countertops. The large walk-in closet in the master bathroom comes with organizational system. Lastly, don't
forget to check out the bonus room downstairs. This extra space can be turned into a gym, theater room, office, or whatever you can create. Fantastic
location! Just minutes to Downtown Roswell, 400, Shopping, Great Schools, and Restaurants.
Location
State GA
County Fulton
Lake Name None
Rooms
Bedroom Description Other
Other Rooms None
Basement None
Dining Room Separate Dining Room
Interior
Interior Features High Speed Internet, Wet Bar, Crown Molding, Walk-In Closet(s)
Heating Natural Gas
Cooling Central Air
Flooring Ceramic Tile, Hardwood, Laminate
Fireplaces Number 1
Fireplaces Type Gas Starter, Living Room
Window Features Insulated Windows
Appliance Dishwasher, Dryer, Disposal, Electric Cooktop, Refrigerator, Microwave, Washer
Laundry In Hall, Upper Level
Exterior
Exterior Feature None
Parking Features Garage Door Opener, Driveway, Garage, Garage Faces Front
Garage Spaces 2.0
Fence None
Pool None
Community Features Homeowners Assoc, Near Trails/Greenway, Street Lights, Near Public Transport, Near Schools, Near Shopping
Utilities Available Cable Available, Electricity Available, Natural Gas Available, Phone Available, Sewer Available, Water Available
Waterfront Description None
View Other
Roof Type Shingle
Street Surface Paved
Accessibility None
Handicap Access None
Porch Patio
Total Parking Spaces 2
Private Pool false
Building
Lot Description Level
Story Three Or More
Foundation Slab
Sewer Public Sewer
Water Public
Architectural Style Townhouse
Level or Stories Three Or More
Structure Type Stucco
New Construction No
Construction Status Resale
Schools
Elementary Schools Ison Springs
Middle Schools Sandy Springs
High Schools North Springs
Others
HOA Fee Include Water,Maintenance Grounds,Reserve Fund,Insurance,Trash,Pest Control
Senior Community no
Restrictions true
Tax ID 06 036800080112
Ownership Fee Simple
Financing no
Special Listing Condition None
Read Less

Bought with Compass




