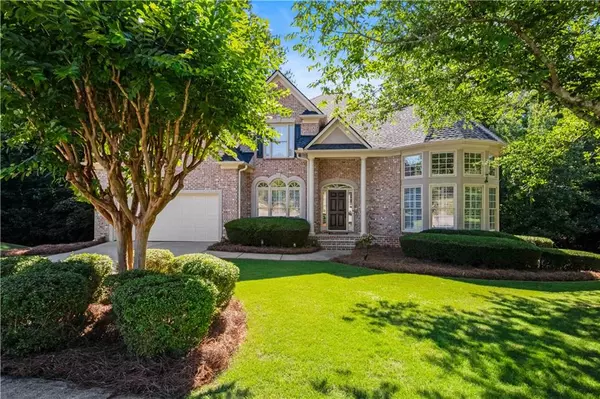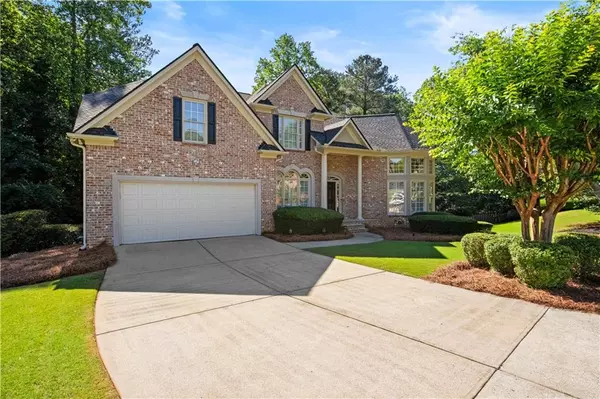For more information regarding the value of a property, please contact us for a free consultation.
235 Lynwood CT Roswell, GA 30075
Want to know what your home might be worth? Contact us for a FREE valuation!

Our team is ready to help you sell your home for the highest possible price ASAP
Key Details
Sold Price $961,000
Property Type Single Family Home
Sub Type Single Family Residence
Listing Status Sold
Purchase Type For Sale
Square Footage 3,520 sqft
Price per Sqft $273
Subdivision Lynwood Place
MLS Listing ID 7394272
Sold Date 07/19/24
Style Traditional
Bedrooms 6
Full Baths 5
Construction Status Resale
HOA Fees $600
HOA Y/N Yes
Originating Board First Multiple Listing Service
Year Built 2001
Annual Tax Amount $6,577
Tax Year 2023
Lot Size 0.427 Acres
Acres 0.4271
Property Description
235 Lynwood Court, Roswell, Welcome Home! This house is a 3 sides brick sitting in a cul de sac gorgeous private lot. The entire house has been remodeled from kitchens to bathrooms to basement to backyard. When you first walk in you walk into a soaring 2 story foyer. The formal living room has a 12' ceiling and a bowed wall of windows from floor to ceiling. The formal dining room has heavy molding and lots of light. There are hardwoods all over the main level. The kitchen is to die for with a huge quartz island, great for the family to sit around, a glass tiled backsplash, 5 burner gas cooktop, built in double ovens, below island microwave, custom pantry, white cabinetry and is completely open to the family room. Large/light and bright breakfast room is off the kitchen. The family room has a true wall of windows and a stacked stone fireplace with gas logs. The staircase leading upstairs is split and has wrought iron spindles. On the main level there is a guest bedroom with full bathroom. The laundry room also doubles as a mud room from the garage. Upstairs there is a huge owners suite with a double tray ceiling and fireplace. The owners bathroom is large with a soaring vaulted ceiling, skylight, double sink quartz vanity, HEATED floors, soaking tub and huge walk in closet. There are 3 additional all large secondary bedrooms. One with a private bathroom and the other two have a hallway bathroom. The carpeting throughout the house is brand new. The completely finished terrace level is real dream. It has a complete in-law suite to include a complete awesome kitchen that overlooks the family room/rec room, bedroom with full bathroom, home theater that include the sitting chairs and equipment! The backyard has a large deck on top with an electric awning and underneath has a hot tub that stays and ceiling fan (very private area). In ground sprinklers. This house shows true pride of ownership throughout! This house is just about 1/2 mile from DT Roswell. GA400 is minutes away, E Cobb is down the street, Roswell Park is a few minutes drive. It's all just minutes away! Sq Footage does not include terrace level
Location
State GA
County Fulton
Lake Name None
Rooms
Bedroom Description In-Law Floorplan
Other Rooms None
Basement Daylight, Exterior Entry, Finished, Finished Bath, Full, Interior Entry
Main Level Bedrooms 1
Dining Room Separate Dining Room
Interior
Interior Features Cathedral Ceiling(s), Crown Molding, Disappearing Attic Stairs, Double Vanity, Entrance Foyer 2 Story, High Ceilings 9 ft Main, Recessed Lighting, Tray Ceiling(s), Walk-In Closet(s)
Heating Central, Forced Air, Zoned
Cooling Ceiling Fan(s), Central Air, Electric, Multi Units, Zoned
Flooring Carpet, Ceramic Tile, Hardwood
Fireplaces Number 2
Fireplaces Type Family Room, Gas Log, Gas Starter, Master Bedroom
Window Features Double Pane Windows,Shutters,Skylight(s)
Appliance Dishwasher, Disposal, Double Oven, Gas Cooktop, Gas Water Heater, Microwave, Self Cleaning Oven
Laundry Laundry Room, Main Level, Mud Room
Exterior
Exterior Feature Private Entrance, Private Yard, Rain Gutters
Parking Features Attached, Garage, Garage Door Opener, Garage Faces Front, Kitchen Level, Level Driveway
Garage Spaces 2.0
Fence None
Pool None
Community Features Homeowners Assoc
Utilities Available Cable Available, Electricity Available, Natural Gas Available, Phone Available, Sewer Available, Underground Utilities, Water Available
Waterfront Description None
View Rural
Roof Type Shingle
Street Surface Asphalt
Accessibility None
Handicap Access None
Porch Covered, Deck, Patio
Total Parking Spaces 2
Private Pool false
Building
Lot Description Back Yard, Cul-De-Sac, Front Yard, Level, Private, Sprinklers In Front
Story Two
Foundation Concrete Perimeter
Sewer Public Sewer
Water Public
Architectural Style Traditional
Level or Stories Two
Structure Type Brick 3 Sides
New Construction No
Construction Status Resale
Schools
Elementary Schools Roswell North
Middle Schools Crabapple
High Schools Roswell
Others
HOA Fee Include Reserve Fund
Senior Community no
Restrictions false
Tax ID 12 170003270945
Special Listing Condition None
Read Less

Bought with Compass




