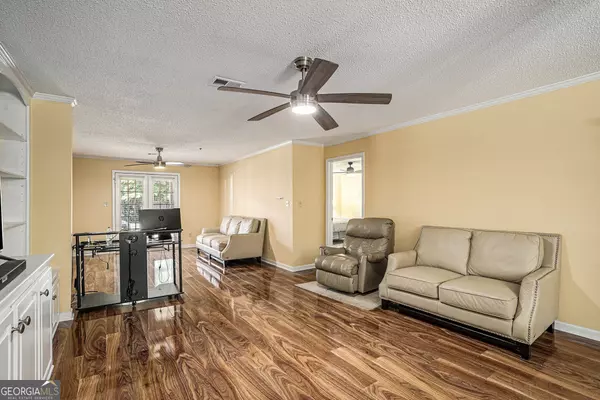For more information regarding the value of a property, please contact us for a free consultation.
4046 Stillwater Duluth, GA 30096
Want to know what your home might be worth? Contact us for a FREE valuation!

Our team is ready to help you sell your home for the highest possible price ASAP
Key Details
Sold Price $250,000
Property Type Condo
Sub Type Condominium
Listing Status Sold
Purchase Type For Sale
Square Footage 1,748 sqft
Price per Sqft $143
Subdivision Duluth Place
MLS Listing ID 10304669
Sold Date 07/19/24
Style Brick/Frame,Traditional
Bedrooms 3
Full Baths 2
HOA Fees $3,000
HOA Y/N Yes
Originating Board Georgia MLS 2
Year Built 1994
Annual Tax Amount $830
Tax Year 2023
Lot Size 435 Sqft
Acres 0.01
Lot Dimensions 435.6
Property Description
Updated Throughout! With a Stepless Entry, marvel at all of the incredible updates you'll find upon entering. Enjoy Fresh Paint Throughout, New Lighting throughout, New floating luxury flooring in the main living spaces, New Wifi Controlled Ceiling Fans throughout, and so much more. An Open, Spacious Floorplan provides the perfect layout for both everyday living and hosting and entertaining. A Sun Room/Flex Space provides French Door access to the Covered Patio while the Living Room with Built-in Shelving opens to the Dining Room then Kitchen where you'll find NEW Stainless Steel Appliances including a Refrigerator, Oven and Microwave along with a New Sink and Faucet. The Hubspace App even controls the kitchen light! Enjoy the comfort of New Plush Carpeting in all three bedrooms! The Primary Bedroom is a true escape featuring Double Closets and a Private Ensuite Bathroom. Both Bathrooms were updated with New Kohler Toilets, Faucets, and Lighting. Convenient Laundry Room with a New Washer and Dryer, as well! Enjoy peace of mind in a home meticulously cared for and attentively maintained! Located across the street from McClure Health Science High School. Close to loads of Shopping, Dining, and Entertainment including Costco, Kohl's, Sam's Club, Paragon Golf Center, Berkeley Hills Country Club, and so much more. Easy Access to I-85.
Location
State GA
County Gwinnett
Rooms
Basement None
Dining Room Dining Rm/Living Rm Combo, Separate Room
Interior
Interior Features Bookcases, Master On Main Level, Soaking Tub, Split Bedroom Plan
Heating Central, Electric
Cooling Ceiling Fan(s), Central Air, Electric
Flooring Carpet, Laminate
Fireplace No
Appliance Disposal, Dryer, Electric Water Heater, Microwave, Oven/Range (Combo), Refrigerator, Washer
Laundry In Hall, Laundry Closet
Exterior
Parking Features Assigned, Guest, Over 1 Space per Unit
Garage Spaces 2.0
Community Features Sidewalks, Walk To Schools, Near Shopping
Utilities Available Cable Available, Electricity Available, Phone Available, Sewer Available, Sewer Connected, Underground Utilities, Water Available
View Y/N No
Roof Type Composition
Total Parking Spaces 2
Garage No
Private Pool No
Building
Lot Description None
Faces Please use GPS.
Foundation Slab
Sewer Public Sewer
Water Public
Structure Type Stucco
New Construction No
Schools
Elementary Schools Ferguson
Middle Schools Louise Radloff
High Schools Meadowcreek
Others
HOA Fee Include Maintenance Structure,Maintenance Grounds,Pest Control,Trash
Tax ID R6202A121
Special Listing Condition Resale
Read Less

© 2025 Georgia Multiple Listing Service. All Rights Reserved.




