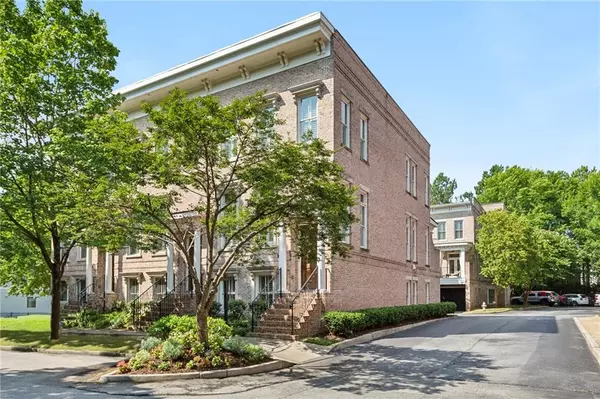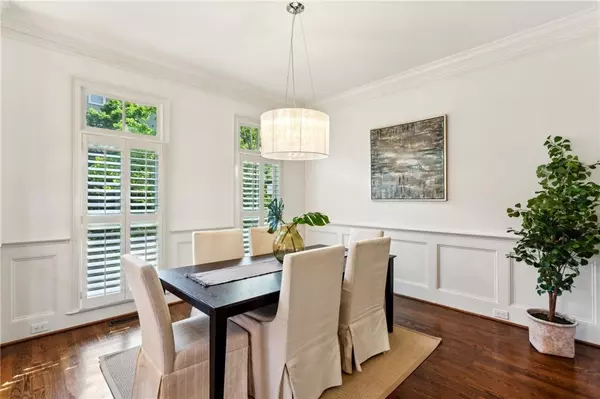For more information regarding the value of a property, please contact us for a free consultation.
194 Montag CIR Atlanta, GA 30307
Want to know what your home might be worth? Contact us for a FREE valuation!

Our team is ready to help you sell your home for the highest possible price ASAP
Key Details
Sold Price $1,143,000
Property Type Townhouse
Sub Type Townhouse
Listing Status Sold
Purchase Type For Sale
Square Footage 2,282 sqft
Price per Sqft $500
Subdivision Inman Park
MLS Listing ID 7403032
Sold Date 07/19/24
Style Townhouse,Traditional
Bedrooms 3
Full Baths 3
Half Baths 1
Construction Status Resale
HOA Fees $581
HOA Y/N Yes
Originating Board First Multiple Listing Service
Year Built 2008
Annual Tax Amount $8,793
Tax Year 2023
Property Description
Amazing opportunity in the most sought-after walkable communities in Inman Park, Inman Village Townhomes. This sophisticated all-brick home showcases rarely matched attention to details, quality of construction and has been meticulously maintained and is an "End Unit" adorned with tall windows and natural light. Special features include gorgeous classic moldings thru-out, 10 ft. ceilings on the main & 2nd level, coffered ceilings in the living room and gas fireplace with custom built-in cabinets surround, gleaming hardwood floors thru-out except upstairs guest bedroom has brand new carpet, all bedroom closets are custom finished, all interior doors are 8ft solid wood doors, all windows have custom shutters, and much more! A chef's kitchen offers all Viking appliances, two separate ovens, gorgeous wood cabinetry w/ granite countertops, a separate butler's pantry with wet bar and wine cooler. You will enjoy lounging or entertaining on your partially covered back deck complete with a ceiling fan and a gas-line for convenient outdoor grilling. The spacious owner's suite is draped with tall windows and hardwood floors. The primary bath has been completely remodeled and offers marble flooring, countertops, a separate soaking tub & shower. Both HVAC systems are new. This community is impeccably maintained and offers lush gardens, trees and a beautiful courtyard with a fountain. The private pool includes a water feature, a spacious covered lounging area with ceiling fans, fireplace, and grilling area. All this luxury is nestled right on the Beltline, and convenient to everything! Showings begin Friday June 21st.
Location
State GA
County Fulton
Lake Name None
Rooms
Bedroom Description Oversized Master
Other Rooms None
Basement None
Dining Room Butlers Pantry, Separate Dining Room
Interior
Interior Features Bookcases, Central Vacuum, Coffered Ceiling(s), Disappearing Attic Stairs, Double Vanity, Entrance Foyer, High Ceilings 9 ft Upper, High Ceilings 10 ft Main, High Speed Internet, Walk-In Closet(s), Wet Bar
Heating Central, Forced Air, Natural Gas, Zoned
Cooling Ceiling Fan(s), Central Air, Zoned
Flooring Carpet, Hardwood
Fireplaces Number 1
Fireplaces Type Factory Built, Gas Log, Glass Doors, Living Room
Window Features Plantation Shutters
Appliance Dishwasher, Disposal, Double Oven, Gas Oven, Gas Range, Gas Water Heater, Microwave, Refrigerator, Washer
Laundry In Hall, Upper Level
Exterior
Exterior Feature Balcony, Gas Grill
Parking Features Attached, Drive Under Main Level, Garage, Garage Door Opener, Garage Faces Rear
Garage Spaces 2.0
Fence None
Pool In Ground, Private
Community Features Homeowners Assoc, Near Beltline, Near Public Transport, Near Schools, Near Shopping, Pool, Public Transportation, Sidewalks, Street Lights
Utilities Available Cable Available, Electricity Available, Natural Gas Available, Sewer Available, Underground Utilities, Water Available
Waterfront Description None
View Other
Roof Type Other
Street Surface Concrete
Accessibility None
Handicap Access None
Porch Covered, Deck
Private Pool true
Building
Lot Description Landscaped, Zero Lot Line
Story Three Or More
Foundation Slab
Sewer Public Sewer
Water Public
Architectural Style Townhouse, Traditional
Level or Stories Three Or More
Structure Type Brick 3 Sides
New Construction No
Construction Status Resale
Schools
Elementary Schools Springdale Park
Middle Schools David T Howard
High Schools Midtown
Others
HOA Fee Include Maintenance Grounds,Maintenance Structure,Sewer,Termite,Water
Senior Community no
Restrictions true
Tax ID 14 0019 LL2775
Ownership Fee Simple
Financing yes
Special Listing Condition None
Read Less

Bought with Atlanta Fine Homes Sotheby's International




