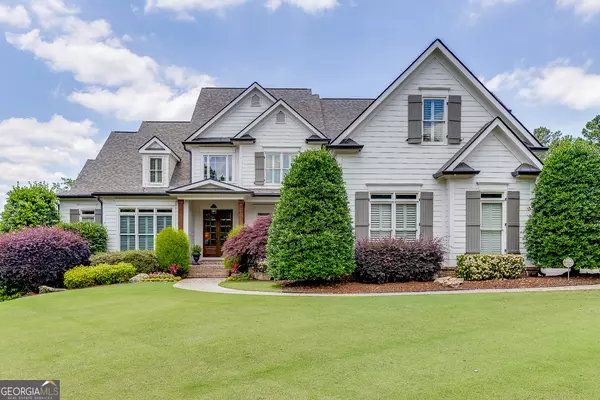For more information regarding the value of a property, please contact us for a free consultation.
2224 Cambridge Glen Dacula, GA 30019
Want to know what your home might be worth? Contact us for a FREE valuation!

Our team is ready to help you sell your home for the highest possible price ASAP
Key Details
Sold Price $1,220,000
Property Type Single Family Home
Sub Type Single Family Residence
Listing Status Sold
Purchase Type For Sale
Square Footage 5,897 sqft
Price per Sqft $206
Subdivision Hamilton Mill
MLS Listing ID 10306266
Sold Date 07/19/24
Style Craftsman
Bedrooms 5
Full Baths 4
Half Baths 1
HOA Fees $1,125
HOA Y/N Yes
Originating Board Georgia MLS 2
Year Built 2005
Annual Tax Amount $10,422
Tax Year 2023
Lot Size 0.390 Acres
Acres 0.39
Lot Dimensions 16988.4
Property Description
Amazing home on a cul-de-sac lot in the highly sought after Cambridge section of Hamilton Mill. This beautiful home has been remodeled inside and out with unique craftsman style details. There is an exquisite attention to detail in practically every room of this side entry 3-car garage home. Before entering the home, you will notice a meticulously landscaped and manicured yard. In the back, you will see a relaxing setting around the heated pool as your private oasis awaits you. As you enter the home, you will see the majestic 2-story foyer and grand room with coffered ceiling. The windows throughout the home are accented with custom plantation shutters and window treatments. The entire main level boasts beautiful hardwood flooring along with upgraded ceilings and trim. Your main level primary suite boasts a curved wall of windows with a beautiful primary bath and large closet with a custom closet system. The kitchen has Dacor professional-grade cooktop, oven, microwave and warming drawer nestled in high-end cabinetry and a massive kitchen island. The huge kitchen, breakfast area and keeping room provide a great space for family and friends to gather. The office on the main is elegant and professional with custom built-ins and coffered ceiling to put you in your productive mindset. The main level also has a large screened-in porch overlooking the pool and a side porch for grilling. Upstairs you will find three large secondary bedrooms and a loft, all with plush, luxurious carpeting. One of the bedrooms has its own private bath. The other two share a jack-n-jill bathroom. The loft overlooks the 2-story grand room and is a great space for a teen lounge or study. The finished terrace level has the most amazing custom bar with built in lighting along with a media room, sitting room and its own powder room. The next room over is open and perfect for a gaming room. This terrace level is the perfect place for entertaining and fun for friends and family. Also included on the terrace level is a huge 2 nd primary suite, a gym area and open storage. As you exit the terrace level, you step out onto a professionally covered patio that is nestled next to your heated, pebble tech style pool that also includes two built in waterfalls, a sun shelf and umbrella holder. Honestly, there are just too many upgrades and features in this home to mention. You must visit and see for yourself!
Location
State GA
County Gwinnett
Rooms
Basement Finished Bath, Daylight, Exterior Entry, Finished, Full, Interior Entry
Dining Room Seats 12+, Separate Room
Interior
Interior Features Central Vacuum, Double Vanity, High Ceilings, Master On Main Level, Separate Shower, Tray Ceiling(s), Entrance Foyer, Vaulted Ceiling(s), Walk-In Closet(s)
Heating Central, Natural Gas, Zoned
Cooling Ceiling Fan(s), Central Air, Electric, Zoned
Flooring Carpet, Hardwood, Stone
Fireplaces Number 3
Fireplaces Type Basement, Family Room
Fireplace Yes
Appliance Dishwasher, Disposal, Gas Water Heater, Microwave
Laundry Mud Room
Exterior
Parking Features Garage, Kitchen Level, Side/Rear Entrance
Fence Back Yard
Pool Heated, In Ground
Community Features Clubhouse, Fitness Center, Golf, Playground, Pool, Sidewalks, Street Lights, Swim Team, Tennis Court(s)
Utilities Available Cable Available, Electricity Available, Natural Gas Available, Phone Available, Sewer Available, Underground Utilities, Water Available
View Y/N No
Roof Type Composition
Garage Yes
Private Pool Yes
Building
Lot Description Cul-De-Sac, Level
Faces GPS Friendly
Foundation Slab
Sewer Public Sewer
Water Public
Structure Type Other
New Construction No
Schools
Elementary Schools Pucketts Mill
Middle Schools Frank N Osborne
High Schools Mill Creek
Others
HOA Fee Include Maintenance Grounds,Swimming,Tennis
Tax ID R3002A303
Security Features Smoke Detector(s)
Special Listing Condition Resale
Read Less

© 2025 Georgia Multiple Listing Service. All Rights Reserved.




