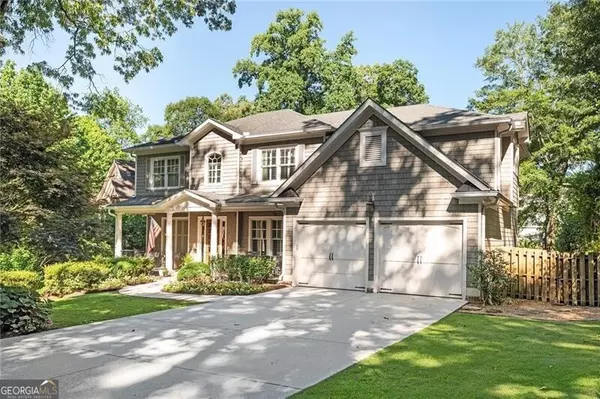For more information regarding the value of a property, please contact us for a free consultation.
1419 Bates Atlanta, GA 30319
Want to know what your home might be worth? Contact us for a FREE valuation!

Our team is ready to help you sell your home for the highest possible price ASAP
Key Details
Sold Price $1,600,000
Property Type Single Family Home
Sub Type Single Family Residence
Listing Status Sold
Purchase Type For Sale
Square Footage 5,133 sqft
Price per Sqft $311
Subdivision Brookhaven
MLS Listing ID 10319481
Sold Date 07/15/24
Style Craftsman,Traditional
Bedrooms 6
Full Baths 5
HOA Y/N No
Originating Board Georgia MLS 2
Year Built 2014
Annual Tax Amount $13,369
Tax Year 2023
Lot Size 8,712 Sqft
Acres 0.2
Lot Dimensions 8712
Property Description
Your best friends live there, everyone wants to move there. It's the most friendly, social, vibrant neighborhood in Brookhaven. Just a hop, skip and a jump away from Brookhaven Village and all of the neighborhood vibe. And now you have the opportunity to make this house your home! Incredible 6 bedroom, 5 bath home on one of the most desirable streets in Drew Valley! Not a cut-through street! One of the best open-concept floorplans that feels intimate, not cavernous, and has such a great flow for everyday living. On-trend finishes are appointed throughout the home, including hardwoods, surround sound speakers and beautiful crown molding in almost every room! The kitchen with breakfast nook, stainless appliances, double ovens and beautiful cabinetry with glass casing, also has a large island that is open to the fireside great room, excellent for entertaining. If you're wanting to take the party outside, a beautiful screened-in porch with tongue and groove ceiling is right off the main living area ,as well as the private fenced backyard. Up the wide staircase there are three generous secondary bedrooms and an oversized primary suite. The spa-like bath with soaking tub and large custom closets are found through double French doors from your tranquil bedroom. On the main level there is also a full bath with a shower and bedroom that makes an excellent home office as well! The finished terrace level showcases additional rec room, bedroom, full bath and more storage than you can imagine. Your guests can sneak off on their own covered patio for a little R&R. Located in the sought-after Ashford Park Elementary School district, close proximity to MARTA, major interstates and all of the local Brookhaven neighborhood entertainment and boutique shopping.
Location
State GA
County Dekalb
Rooms
Basement Finished Bath, Concrete, Daylight, Exterior Entry, Finished, Full, Interior Entry
Dining Room Seats 12+, Separate Room
Interior
Interior Features Separate Shower, Soaking Tub, Tray Ceiling(s), Walk-In Closet(s)
Heating Central, Natural Gas, Zoned
Cooling Ceiling Fan(s), Central Air, Zoned
Flooring Hardwood
Fireplaces Number 1
Fireplace Yes
Appliance Dishwasher, Disposal, Double Oven, Gas Water Heater, Microwave, Refrigerator
Laundry Upper Level
Exterior
Parking Features Attached, Garage, Garage Door Opener, Kitchen Level
Fence Back Yard
Community Features Near Public Transport, Walk To Schools, Near Shopping
Utilities Available Cable Available, Electricity Available, Natural Gas Available, Sewer Available, Underground Utilities, Water Available
View Y/N No
Roof Type Composition
Garage Yes
Private Pool No
Building
Lot Description Level
Faces From Peachtree take Dresden to Thompson. Take Thompson to right on Bates Ct and immediately vere left. Home on the right.
Sewer Public Sewer
Water Public
Structure Type Other
New Construction No
Schools
Elementary Schools Ashford Park
Middle Schools Chamblee
High Schools Chamblee
Others
HOA Fee Include None
Tax ID 18 237 03 012
Special Listing Condition Resale
Read Less

© 2025 Georgia Multiple Listing Service. All Rights Reserved.




