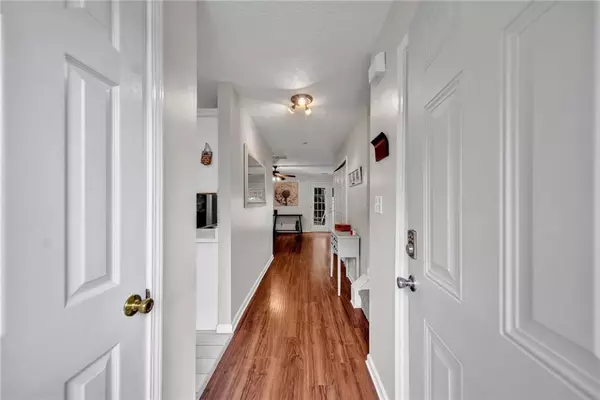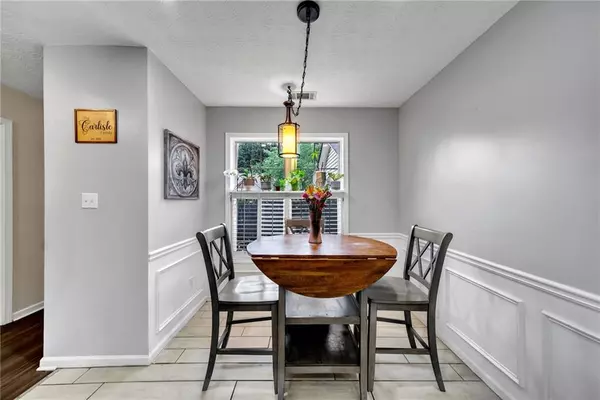For more information regarding the value of a property, please contact us for a free consultation.
3780 Magnolia Walk TRL Cumming, GA 30040
Want to know what your home might be worth? Contact us for a FREE valuation!

Our team is ready to help you sell your home for the highest possible price ASAP
Key Details
Sold Price $295,000
Property Type Townhouse
Sub Type Townhouse
Listing Status Sold
Purchase Type For Sale
Square Footage 1,200 sqft
Price per Sqft $245
Subdivision Hutchinson Pointe
MLS Listing ID 7384803
Sold Date 07/11/24
Style Townhouse
Bedrooms 2
Full Baths 2
Half Baths 1
Construction Status Resale
HOA Fees $191
HOA Y/N Yes
Originating Board First Multiple Listing Service
Year Built 1998
Annual Tax Amount $1,681
Tax Year 2023
Lot Size 1,306 Sqft
Acres 0.03
Property Description
Welcome to your new home, complete with a BRAND-NEW ROOF as of June 11th! This charming two-bedroom, two-and-a-half-bathroom townhome is located in the heart of Cumming. As you enter, you'll be greeted by an inviting main floor featuring an open concept living area, a well-appointed kitchen with stainless steel appliances, a dining room, and a convenient half bath. Upstairs, you'll find two spacious bedrooms and two full bathrooms, perfect for a roommate setup or accommodating guests. Just minutes from Hwy 9, GA-400, and endless shopping and dining options. Prefer to stay in? Relax in your private backyard oasis, ready for your personal touch. Combining modern amenities with classic charm, this property offers the perfect blend of comfort, convenience, and style. Don't wait—schedule your private showing today!
Location
State GA
County Forsyth
Lake Name None
Rooms
Bedroom Description Roommate Floor Plan
Other Rooms None
Basement None
Dining Room None
Interior
Interior Features Crown Molding, Walk-In Closet(s)
Heating Natural Gas
Cooling Central Air
Flooring Carpet, Ceramic Tile, Vinyl
Fireplaces Type None
Window Features Plantation Shutters,Window Treatments
Appliance Dishwasher, Electric Range, Electric Water Heater, Microwave, Refrigerator
Laundry In Hall, Lower Level
Exterior
Exterior Feature Awning(s)
Parking Features Driveway
Fence Back Yard
Pool None
Community Features Clubhouse, Homeowners Assoc, Near Schools, Near Shopping, Park, Playground, Pool, Sidewalks, Street Lights, Tennis Court(s)
Utilities Available Cable Available, Electricity Available, Natural Gas Available, Water Available
Waterfront Description None
View Other
Roof Type Composition
Street Surface Paved
Accessibility None
Handicap Access None
Porch Patio
Private Pool false
Building
Lot Description Back Yard
Story Two
Foundation Slab
Sewer Public Sewer
Water Public
Architectural Style Townhouse
Level or Stories Two
Structure Type Brick Front,Vinyl Siding
New Construction No
Construction Status Resale
Schools
Elementary Schools George W. Whitlow
Middle Schools Otwell
High Schools Forsyth Central
Others
HOA Fee Include Swim,Tennis
Senior Community no
Restrictions true
Tax ID 129 544
Ownership Fee Simple
Acceptable Financing Cash, Conventional, FHA, VA Loan
Listing Terms Cash, Conventional, FHA, VA Loan
Financing yes
Special Listing Condition None
Read Less

Bought with Keller Williams Rlty Consultants




