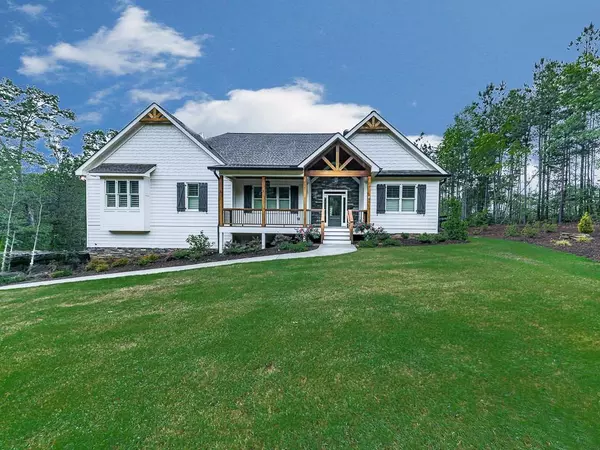For more information regarding the value of a property, please contact us for a free consultation.
1001 Cable RD Waleska, GA 30183
Want to know what your home might be worth? Contact us for a FREE valuation!

Our team is ready to help you sell your home for the highest possible price ASAP
Key Details
Sold Price $788,400
Property Type Single Family Home
Sub Type Single Family Residence
Listing Status Sold
Purchase Type For Sale
Subdivision Sawyers Farm
MLS Listing ID 7386235
Sold Date 07/09/24
Style Craftsman,Farmhouse,Ranch
Bedrooms 3
Full Baths 2
Half Baths 1
Construction Status Resale
HOA Y/N No
Originating Board First Multiple Listing Service
Year Built 2021
Annual Tax Amount $8,293
Tax Year 2023
Lot Size 1.030 Acres
Acres 1.03
Property Description
Welcome to your dream home just minutes away from conveniences and amenities in Cherokee County! This stunning property boasts a spacious layout with 3 bedrooms, 2 and a half baths, and a 3-car garage. The fenced yard, open decks with electrical hook-up for hot tub install and screened-in porch invite you to relax and enjoy the outdoors. Step inside to discover an inviting open concept layout that seamlessly blends the kitchen, family room, and dining areas. The kitchen is a chef's delight with quartz countertops with subway tile back-splash, a large island, built-in customized kitchen cabinets, and a built-in convenient microwave & oven combination, perfect for hosting gatherings. The family room is adorned with built-in bookcases and a cozy fireplace embellished with shiplap, creating a warm and welcoming atmosphere. Sliding doors open up to the screened-in porch and open decks, extending your living space outdoors for relaxation and entertainment. The home is furnished with plantation shutters throughout, adding elegance and charm to every room. Coffered and vaulted ceilings, luxury vinyl plank flooring, and extra trim features showcase the home's quality craftsmanship and attention to detail. The full unfinished basement, already stubbed for a bathroom and bedrooms, offers endless possibilities for customization and expansion to suit your lifestyle. Outside, the front porch welcomes guests while professional landscaping enhances the curb appeal. This like-new home offers a perfect combination of comfort, style, and functionality, making it a must-see for discerning buyers seeking the ultimate in modern living.
Location
State GA
County Cherokee
Lake Name None
Rooms
Bedroom Description Master on Main,Split Bedroom Plan
Other Rooms None
Basement Bath/Stubbed, Driveway Access, Interior Entry, Unfinished
Main Level Bedrooms 3
Dining Room Open Concept, Separate Dining Room
Interior
Interior Features Bookcases, Cathedral Ceiling(s), Coffered Ceiling(s), Crown Molding, Double Vanity, Entrance Foyer, High Ceilings 10 ft Main, His and Hers Closets, Recessed Lighting, Walk-In Closet(s)
Heating Central
Cooling Ceiling Fan(s), Central Air
Flooring Ceramic Tile, Vinyl
Fireplaces Number 1
Fireplaces Type Family Room, Masonry, Raised Hearth
Window Features Double Pane Windows
Appliance Dishwasher, Gas Cooktop, Gas Oven, Microwave
Laundry In Hall, Laundry Room, Main Level
Exterior
Exterior Feature Private Entrance
Parking Features Attached, Driveway, Garage, Garage Faces Side, Level Driveway
Garage Spaces 3.0
Fence Back Yard, Fenced, Front Yard
Pool None
Community Features Homeowners Assoc, Near Schools, Near Shopping, Park, Restaurant
Utilities Available Cable Available, Electricity Available, Phone Available, Water Available
Waterfront Description None
View Trees/Woods
Roof Type Composition
Street Surface Asphalt
Accessibility None
Handicap Access None
Porch Covered, Deck, Enclosed, Front Porch, Screened
Private Pool false
Building
Lot Description Cleared, Corner Lot, Front Yard, Landscaped
Story One and One Half
Foundation None
Sewer Septic Tank
Water Public
Architectural Style Craftsman, Farmhouse, Ranch
Level or Stories One and One Half
Structure Type HardiPlank Type,Stone
New Construction No
Construction Status Resale
Schools
Elementary Schools R.M. Moore
Middle Schools Teasley
High Schools Cherokee
Others
Senior Community no
Restrictions true
Tax ID 14N02A 109
Special Listing Condition None
Read Less

Bought with RE/MAX Town and Country




