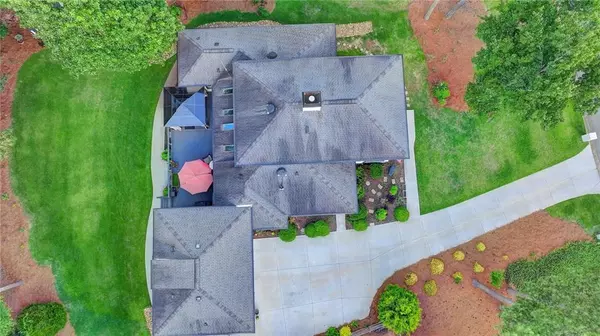For more information regarding the value of a property, please contact us for a free consultation.
11145 Highfield Chase DR Johns Creek, GA 30097
Want to know what your home might be worth? Contact us for a FREE valuation!

Our team is ready to help you sell your home for the highest possible price ASAP
Key Details
Sold Price $880,000
Property Type Single Family Home
Sub Type Single Family Residence
Listing Status Sold
Purchase Type For Sale
Square Footage 4,226 sqft
Price per Sqft $208
Subdivision Parsons Run
MLS Listing ID 7392903
Sold Date 06/25/24
Style Colonial,Craftsman
Bedrooms 4
Full Baths 3
Half Baths 2
Construction Status Resale
HOA Fees $1,000
HOA Y/N Yes
Originating Board First Multiple Listing Service
Year Built 1988
Annual Tax Amount $4,338
Tax Year 2023
Lot Size 0.483 Acres
Acres 0.4835
Property Description
Welcome to this stunning Southern home, nestled in the highly desirable Parsons Run neighborhood of Johns Creek. This luxurious home boasts 4 bedrooms, 3 full baths, and 2 half baths, epitomizing Southern charm and elegance with its expansive layout and modern updates.
The master bedroom is conveniently located on the main floor, providing ample space, a NEW soaker tub, and your very own private deck. The inviting open floor plan features a beautiful stone fireplace, perfect for cozy gatherings. You will love entertaining in the beautifully updated kitchen equipped with stainless steel appliances. The home also includes a Jack and Jill bathroom between two upstairs bedrooms and a private guest suite accessed via a back staircase off the kitchen. This large room above the garage includes a full bath, providing a lovely private retreat. The finished basement includes a spacious entertainment room, perfect for hosting gatherings and movie nights. Complete with a movie screen that stays with the house, this versatile space offers endless possibilities for relaxation and fun. It also features an area for a home gym/flex space, a daylight work-shop that can converted to a home office, and ample space to store belongings in the large storage room!
The exterior of the home is equally impressive, with five porches offering ample outdoor space to relax and entertain. The gorgeous front and backyard are beautifully landscaped and maintained with a NEW smart sprinkler system. Recent updates include a new back deck and a NEW high-end hot tub, perfect for outdoor living and entertaining.
This home has seen numerous updates in the past five years, including NEW windows, 2 NEW AC's and furnace's for both the upstairs and main floor, a NEW driveway, and a NEW water heater. The kitchen has been gorgeously updated, a NEW powder room and flooring have been added to the basement, and the garage has been resurfaced. Additionally, the home features NEW smart blinds and NEW gutters/downspouts, showcasing the sellers' dedication and love for the property.
These meticulous updates, both big and small, make this home a true gem in one of Johns Creek's most prestigious neighborhoods. Don't miss the chance to own this remarkable home. Schedule your tour today and experience its charm and elegance for yourself!
Location
State GA
County Fulton
Lake Name None
Rooms
Bedroom Description Master on Main,Roommate Floor Plan,Other
Other Rooms Pergola, Shed(s)
Basement Daylight, Finished, Interior Entry, Walk-Out Access
Main Level Bedrooms 1
Dining Room Seats 12+, Separate Dining Room
Interior
Interior Features Bookcases, Crown Molding, Double Vanity, Entrance Foyer 2 Story, High Ceilings 9 ft Lower, High Ceilings 10 ft Main, High Speed Internet, His and Hers Closets, Recessed Lighting, Walk-In Closet(s)
Heating Central
Cooling Central Air
Flooring Hardwood, Laminate, Other
Fireplaces Number 1
Fireplaces Type Family Room, Stone
Window Features Double Pane Windows
Appliance Dishwasher, Disposal
Laundry In Garage, Laundry Room, Main Level
Exterior
Exterior Feature Private Entrance, Private Yard
Parking Features Attached, Driveway, Garage, Garage Door Opener, Kitchen Level
Garage Spaces 2.0
Fence None
Pool None
Community Features Clubhouse, Dog Park, Homeowners Assoc, Near Schools, Near Shopping, Park, Playground, Pool, Street Lights, Tennis Court(s)
Utilities Available Cable Available, Electricity Available, Natural Gas Available, Sewer Available, Underground Utilities, Water Available
Waterfront Description None
View Other
Roof Type Composition,Shingle
Street Surface Paved
Accessibility None
Handicap Access None
Porch Covered, Deck, Front Porch, Rear Porch
Private Pool false
Building
Lot Description Back Yard, Landscaped, Level, Private, Sprinklers In Front, Sprinklers In Rear
Story Three Or More
Foundation Concrete Perimeter
Sewer Public Sewer
Water Public
Architectural Style Colonial, Craftsman
Level or Stories Three Or More
Structure Type Other
New Construction No
Construction Status Resale
Schools
Elementary Schools Medlock Bridge
Middle Schools River Trail
High Schools Northview
Others
HOA Fee Include Reserve Fund,Swim,Tennis
Senior Community no
Restrictions false
Tax ID 11 066202380018
Special Listing Condition None
Read Less

Bought with Harry Norman Realtors




